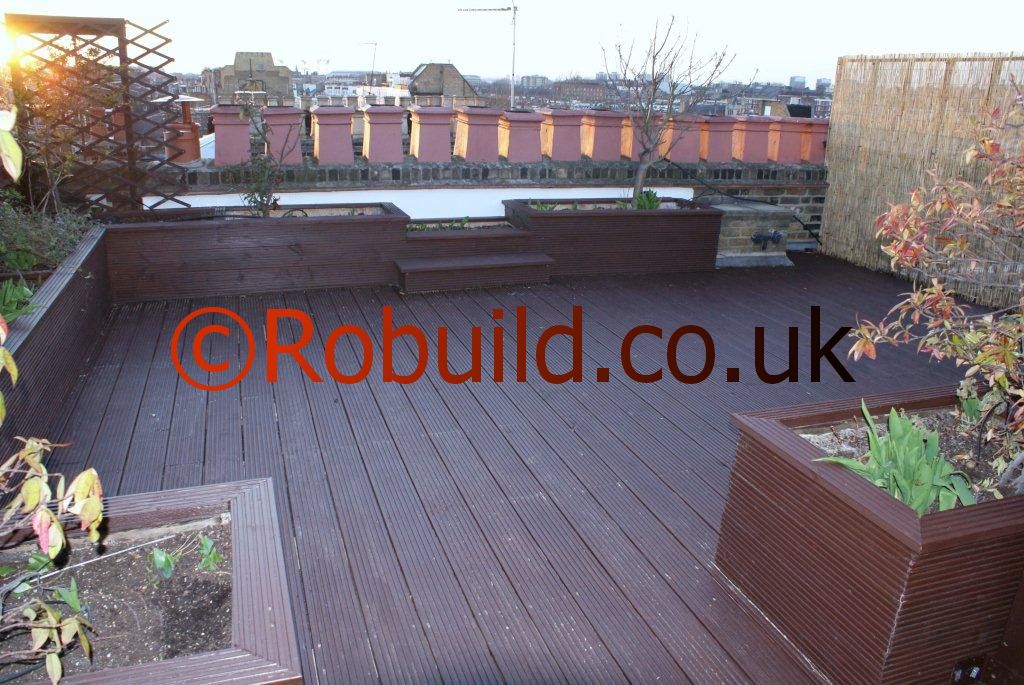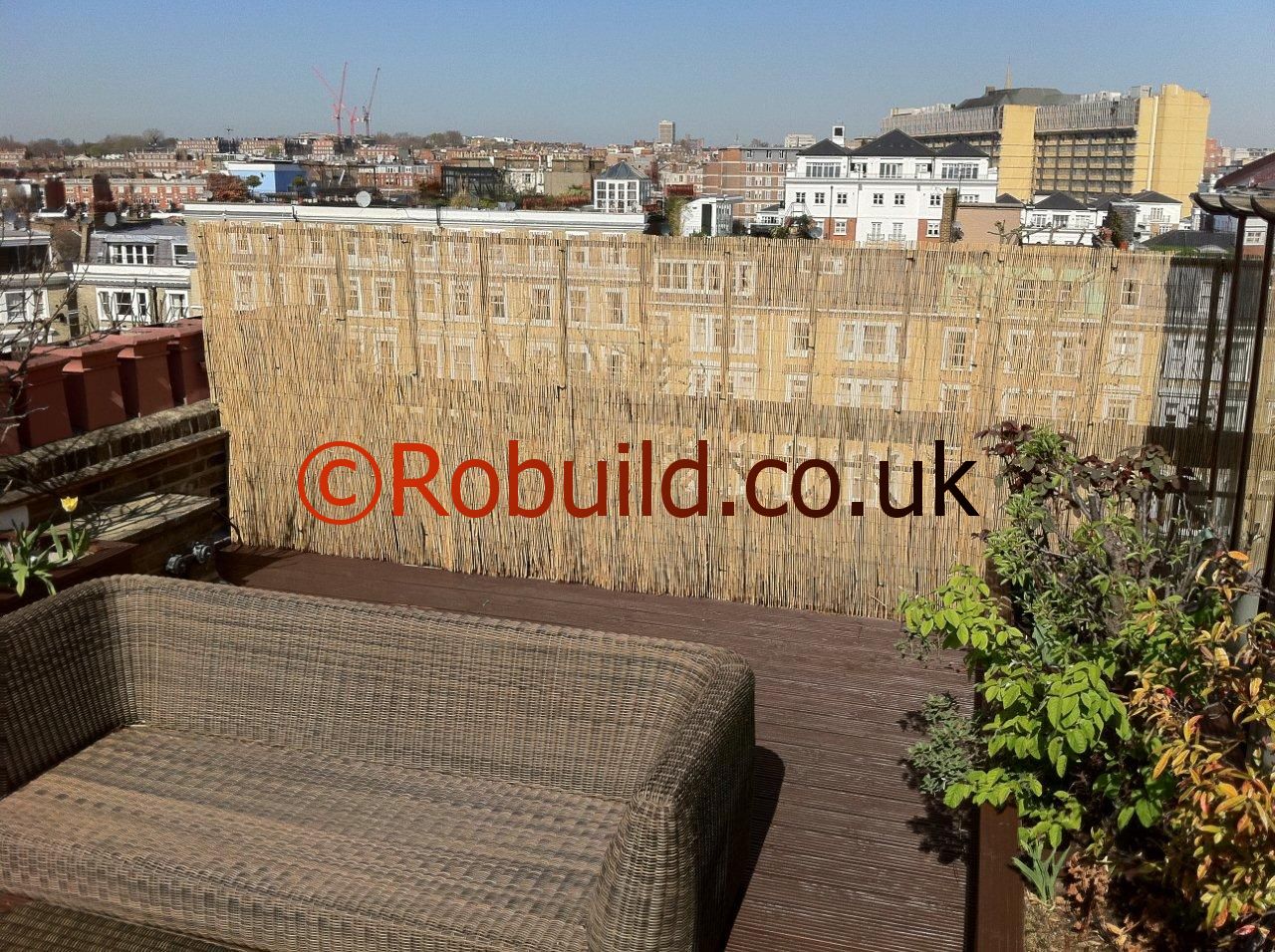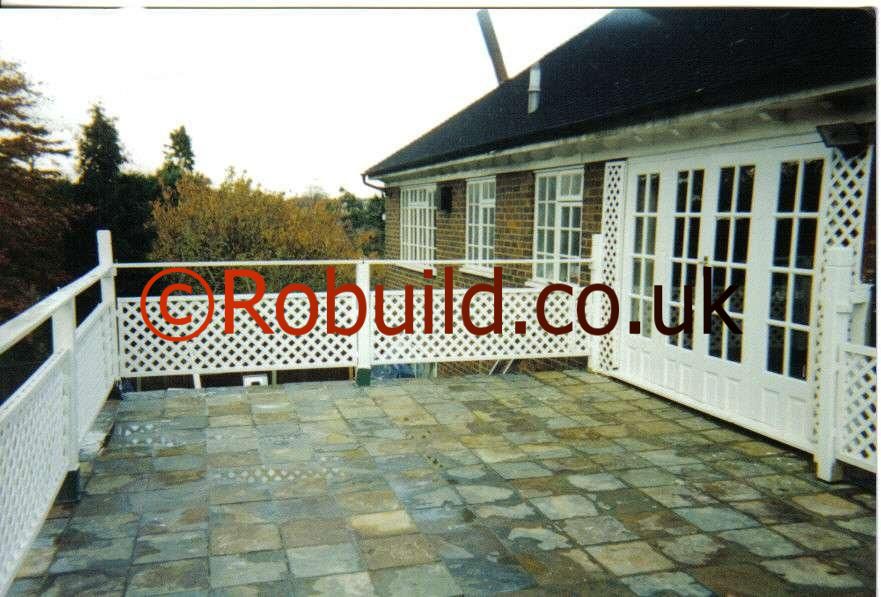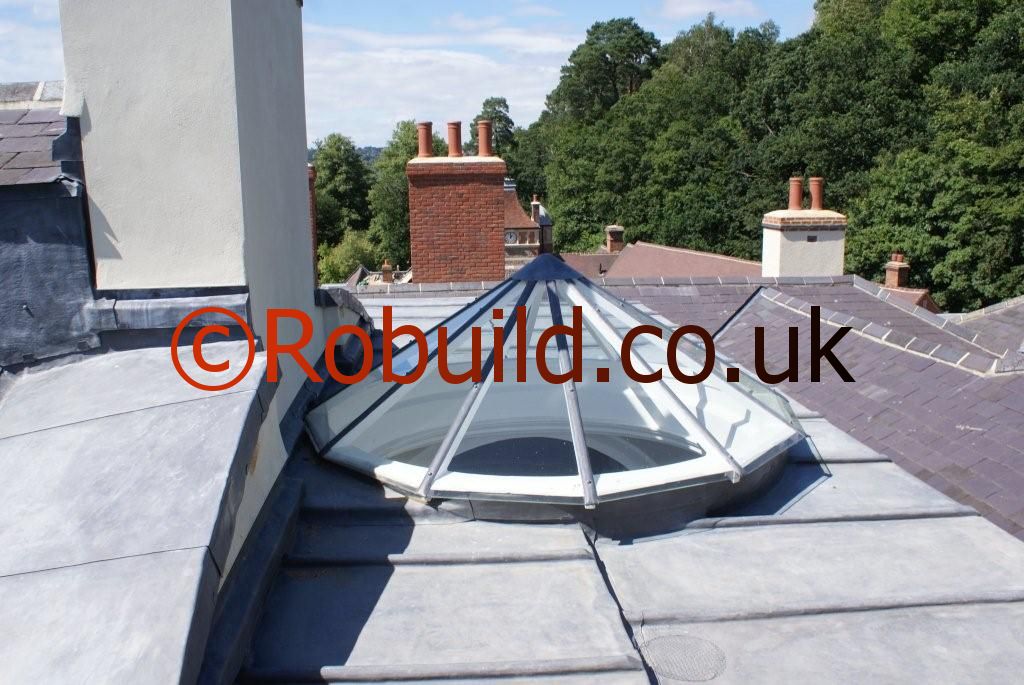Design considerations when building a new staircase
• The rise must not exceed 220mm (190mm on a common stairway) and 140-178mm is thought satisfactory.
• The minimum going is 220mm (230mm minimum for common stairs), but you should try for a 255mm-305mm maximum.
• The maximum pitch is set at 42° to the horizontal and the minimum pitch is 25° (maximum pitch for common stairs is 38°).
• Where any tread has no riser below it, as in open plan or open riser stairs, the nosing of each step must overlap the back of the step below by at least 15mm.
• The gaps between treads on an open riser stairway must be designed in such a way that a solid sphere, 100mm in diameter, will not pass through them.
• The ease with which a stairway may be climbed is dependent upon the proportional relationship between the going and the rise, resulting in the rule that states: for any parallel step, the sum of its going plus twice its rise must equal between 550mm and 620mm.
• There must be no variation in rise or going (parallel steps) for each step in a flight of stairs between consecutive floors.
• Any stairway having a total rise of 600mm or more must have a handrail and adequate guarding extending to 840mm above the pitch line. If the stairway exceeds lm in width, handrails are required for both sides.
• Ballustrading must be provided to a height of 900mm (1070mm if the staircase is common).
• Infill ballustrading under the handrails should have openings of such dimensions that a solid sphere 100mm diameter, will not pass through them.
Carpenters building a new timber staircase
A time lapse video showing the construction of new stairs, including a landing.






