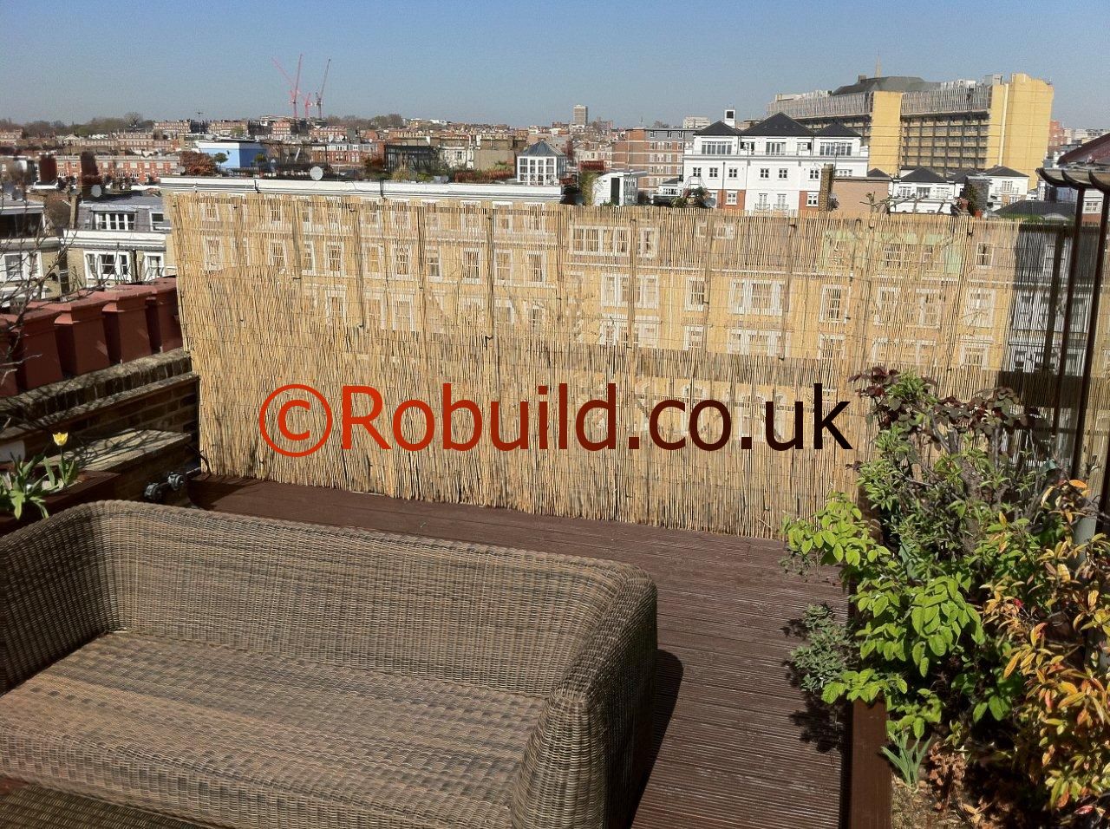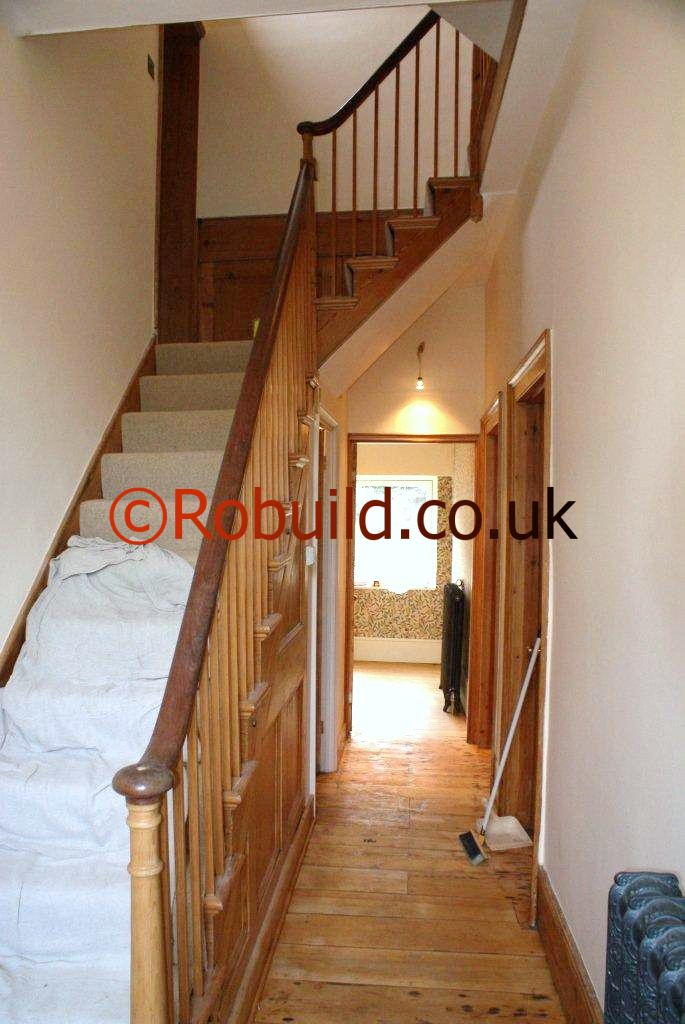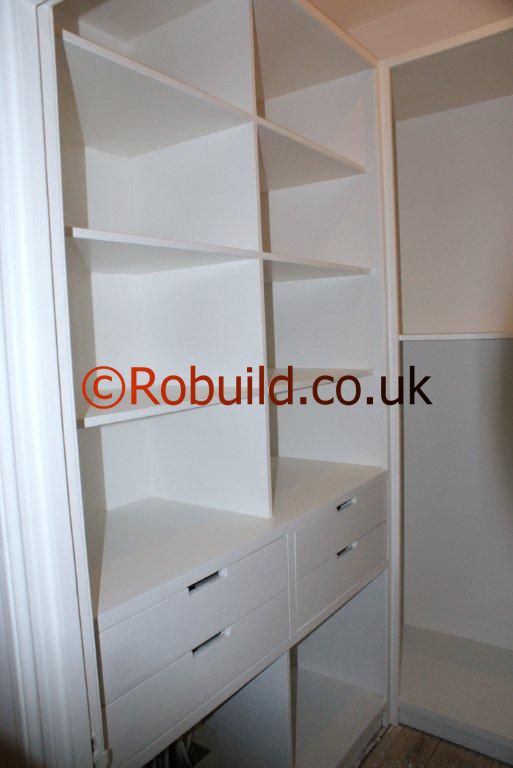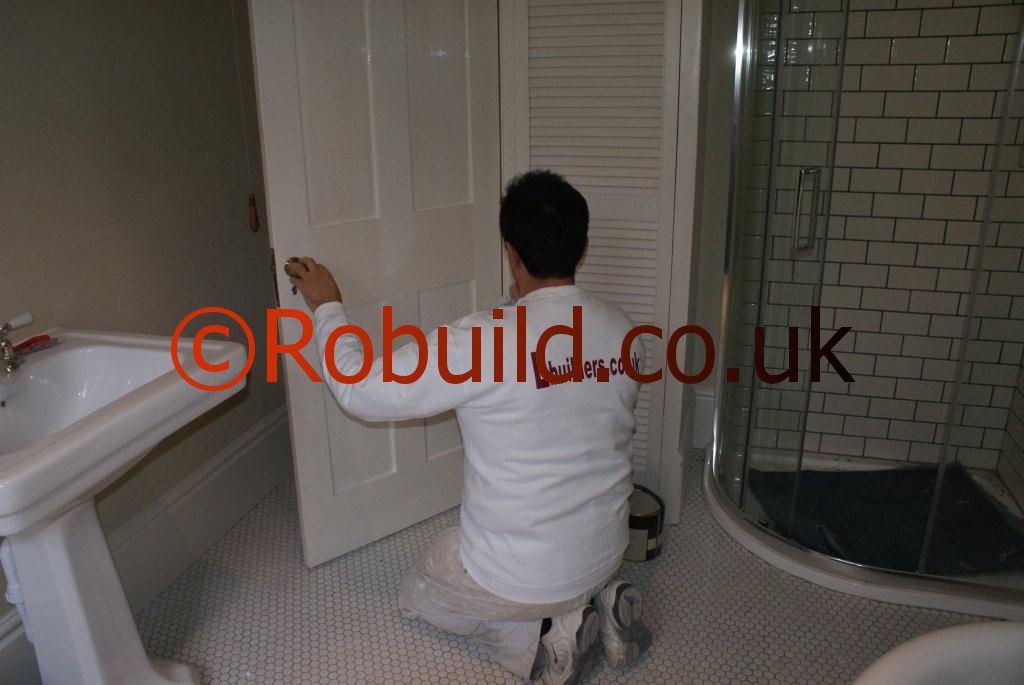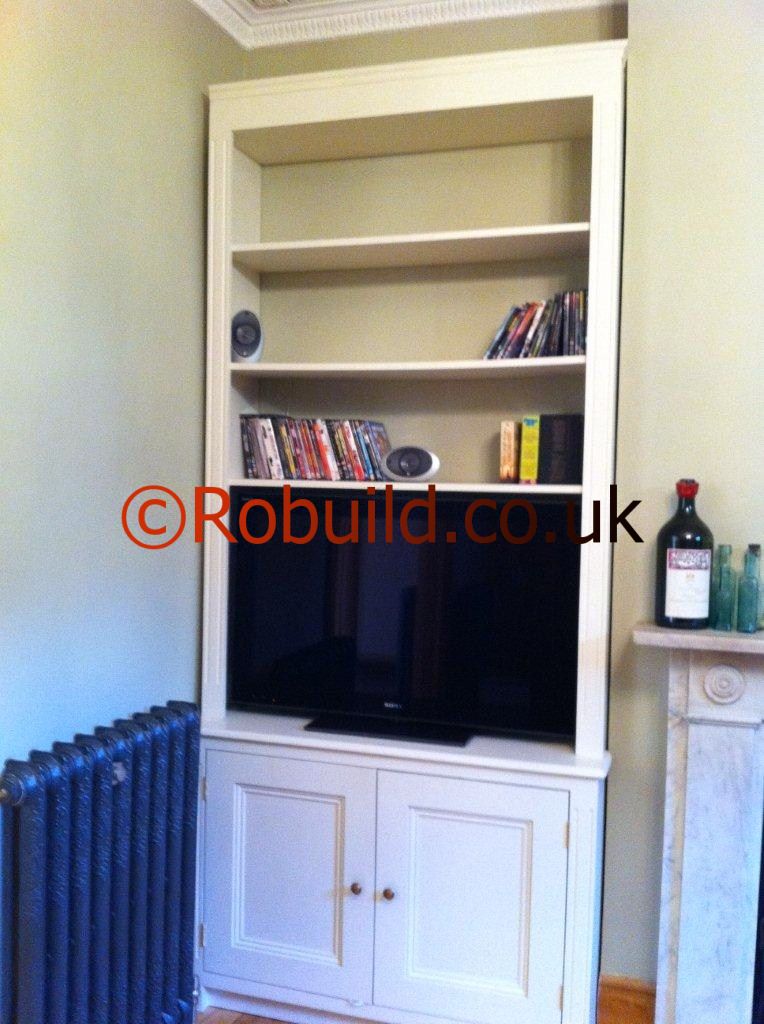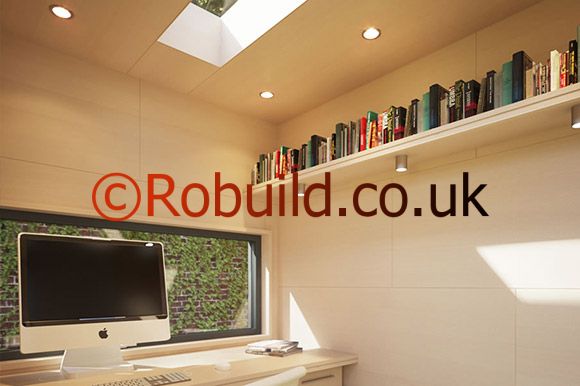
The thickness of the type of glass required is always related to the size of the sheet, and to the degree of exposure to wind and consequent suction loads on the surface. Manufacturers produce readily available tables which give the correct weight and thickness of glass to be used for particular purposes. Most glass used for domestic glazing in Britain is 4mm thick.
The glazing quality of the glass you are using is also an important consideration to make. For general glazing purposes, the toughened laminated safety grade is suitable.
Types of standard glass
Sheet glass
Use for normal glazing work, this is a clear, drawn glass. Since the opposite sides of a pane are never perfectly flat; and parallel, some degree of distortion is inevitable. Sheet glass is commonly used for domestic glazing and is available in thicknesses from 3mm.
Float glass
This type of glass is made by floating molten glass on a bed of molten tin. Such a process produces a glass similar to plate glass, but its higher quality dispenses with the need for additional polishing and so it has generally superseded plate glass. Float glass comes in thicknesses from 5mm. As this glass is quite free from distortion and is strong, it is often used for domestic purposes, especially for large picture windows and table tops. Float glass is also produced in plain or tinted decorative forms, by using various processes including acid etching, electrofloat and sandblasting. Additional decorative effects are obtained by the introduction of certain materials into the molten glass mix to alter its light and heat transmission qualities. Mirrors are also made from float glass of the SQ grade, which has been moisture proofed, silvered and edged in a variety of ways by machine and hand grinding.
Patterned glass – frosted or obscure glass
This range includes glasses with several different decorative finishes which are frequently used for ‘modesty’ purposes in bathrooms and toilets. They are specially designed to allow light through while obscuring vision. One typical example is rough-cast glass, which is smooth on one side and obscured on the other. These glasses, which are usually produced by passing liquid molten glass through rollers, are available in a variety of styles such as arctic, cotstvold, reeded, autumfi, flemish and patchwork, in either plain or tinted versions. The degree of transparency and light diffusion desired will largely determine the type to be used. Thicknesses generally are between 3mm and 5mm.
Wired glass
This glass has a metal mesh embedded into it to reduce the risk of injury from falling bits of glass. It is also accepted as a fire retarding material. The mesh may be of a square (Georgian) or diamond pattern. This type of glass is often used in porches and garage roofs where breakages may occur, because the wire mesh helps to hold the glass together if it is broken. If you intend to re-use this glass, you may find it dillicult to cut, and for this reason it is advisable to buy it already cut to size from a merchant. Wired glass is available in 6mm thickness only.
Toughened glass
Float, sheet and even some patterned glasses can be toughened by a special process which can increase the strength of the glass by four or five times is particularly suitable to use for doors and similar areas where there is a danger of impact, since it shatters into granules instead of sharp splinters if it is broken.
Profilit glass is a strong, translucent glass used mainly outdoors for carports and the like, although it can be used indoors.
Solar control glass reduces the transmission of heat, light and glare from sunlight. It comes in a range of colours in float, laminated, rough-cast and patterned form. Diffuse reflection glass, commonly known as non-reflective glass, is coated on one side to reduce the amount of light reflection and thus improve viewing. It is frequently used for picture framing.














