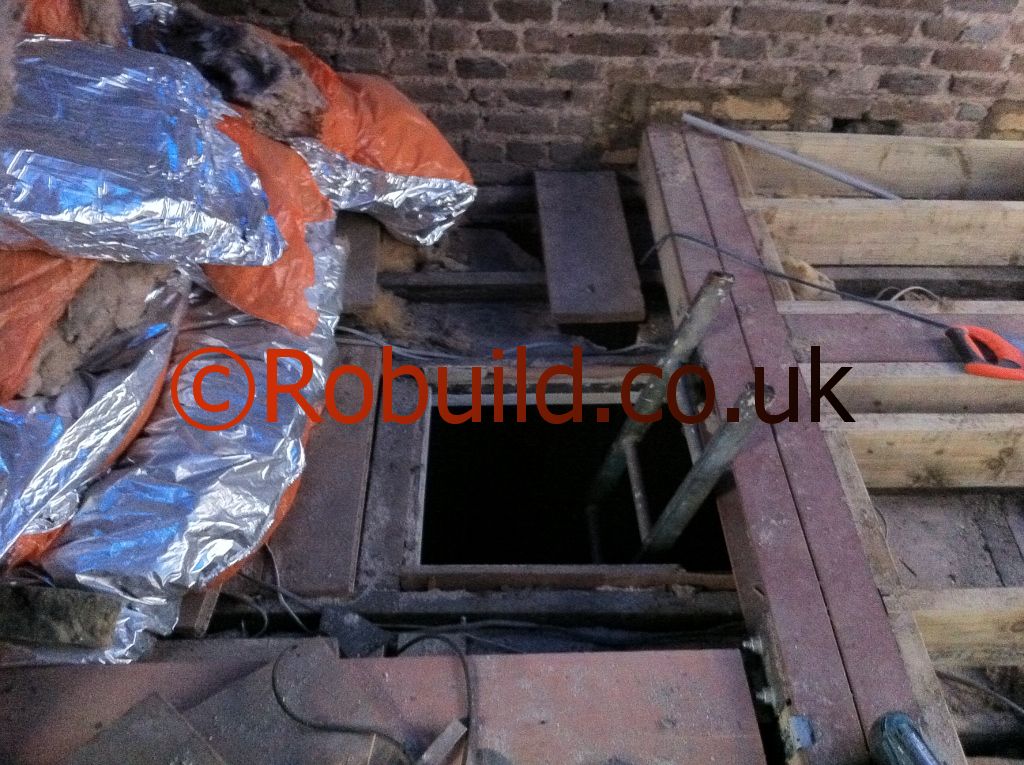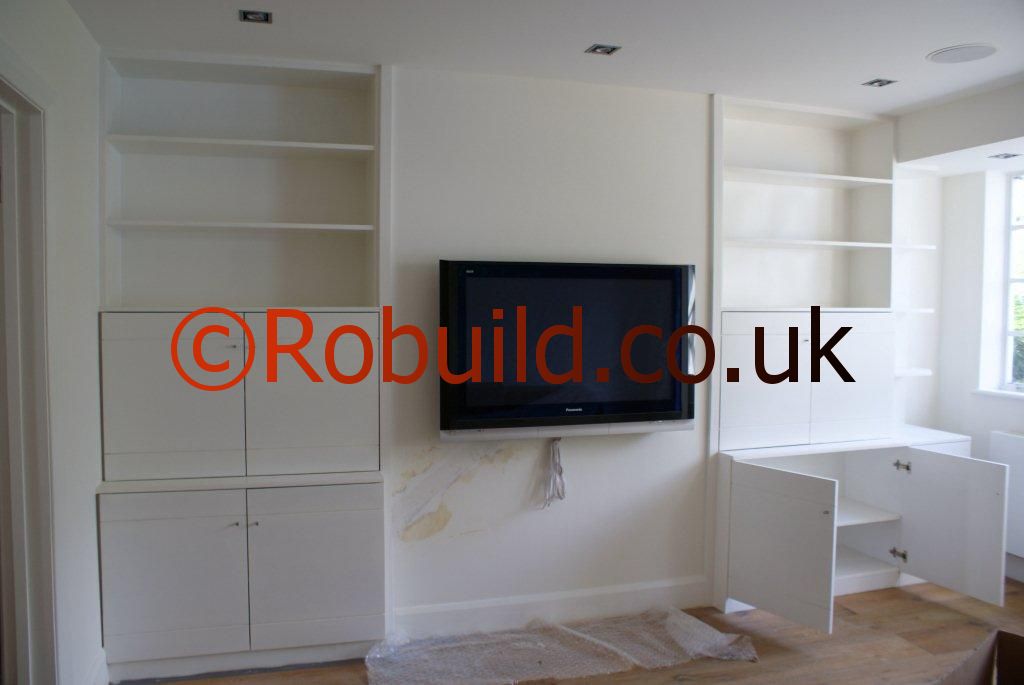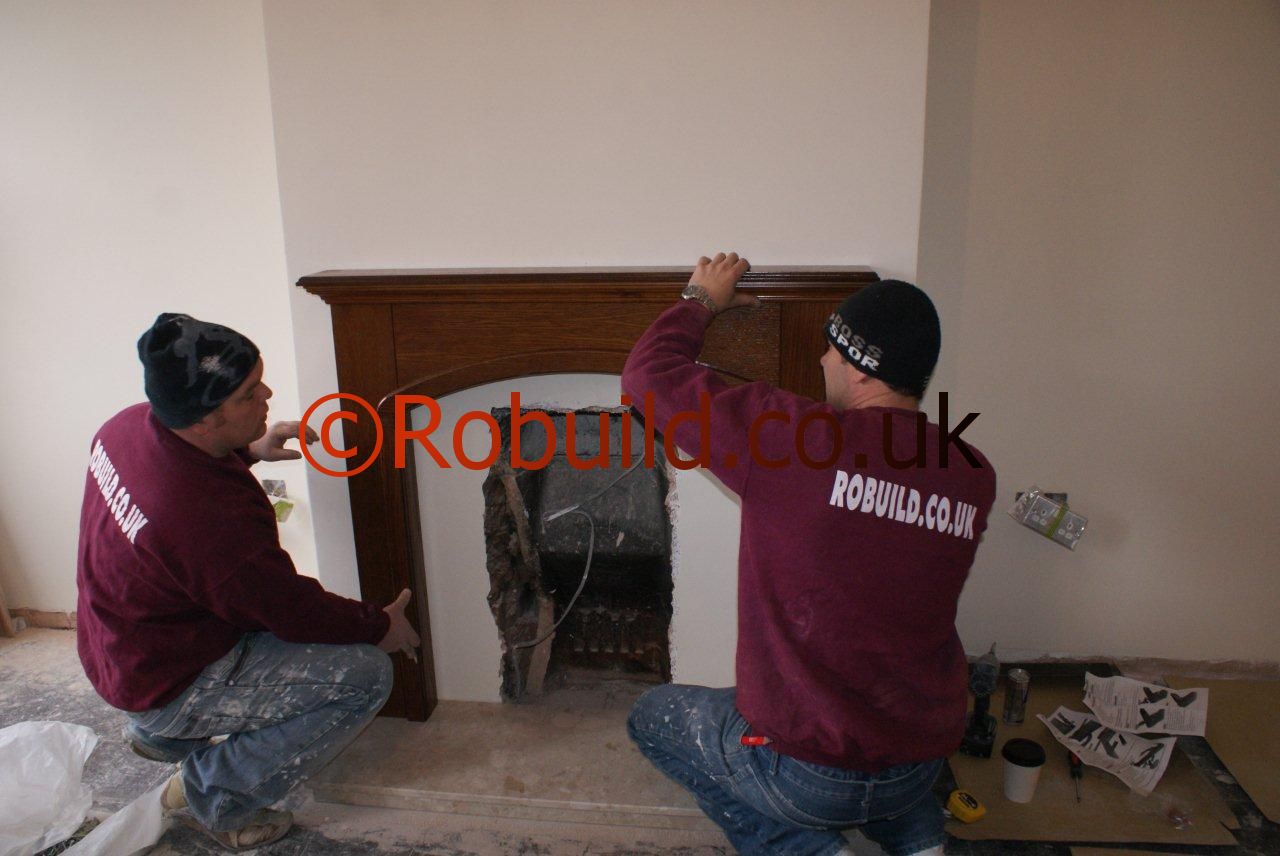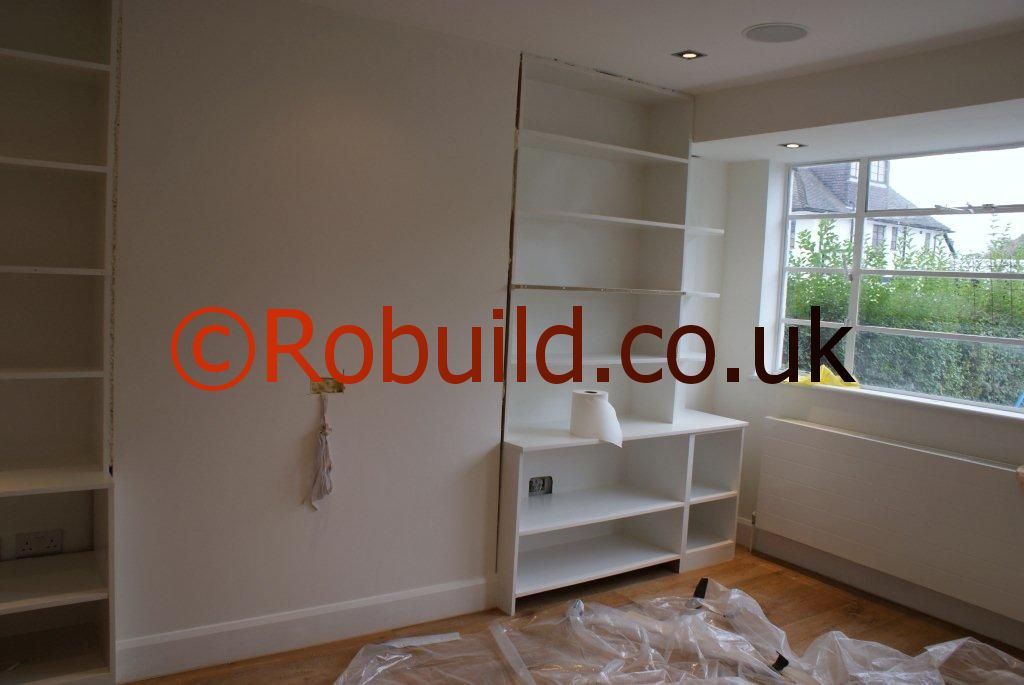You might have a loft that could be converted into a ‘den’ for the whole family, but noise might be a problem, particularly if you have neighbours with small children who may be trying to sleep while you stay up late playing table tennis or doing something equally noisy. But if you do decide to adapt your loft, make sure that the access provided meets the standard fire regulation requirements and Building Regulations.
A cellar would be more soundproof, but then again you might come up against problems with rising damp. A converted loft or a cellar might seem ‘trendy’, but if you have other spare rooms, then try to convert them instead-it will save you money and temper. Many British families find the best place for their family room is next to the kitchen, or in an extended and partially divided-off kitchen area. This way, a busy mother can keep her eye on small children without disrupting her work or the children’s play. And if the play part of the kitchen is provided with adequate storage space, toys can be whisked away when the toddlers go to bed and the rest of the family take over the room for more adult pastimes. This location would also be the most convenient for party goers with the refrigerator handy for chilling drinks and keeping snacks fresh.
In most ‘semis’ however, this arrangement might not be possible, any room next to the kitchen being used as a dining area or utility room. With space at a premium, you might consider adding on a family room, the benefits will outweigh the initial cost, especially if you have a large growing family with a multitude of interests. It will be far better to concentrate the activities in one spot than having them spread out all over the house and making a mess in several places at once.
Furnishing for fun
Before you put one piece of furniture in the family room, make sure you have a good idea as to what its function will be. For example, do you intend to bar television but encourage contemplative games such as chess? In this case, the seating you choose will not be chosen primarily for its luxury but for its support.
If all the activities require a lot of space, then seating should be kept to a minimum and be stackable. If animals are to be kept in the room, priority should be to go deep, strong shelves to take fish tanks, cages and so on. Whatever the individual hobbies, it is always a good idea to provide as much uninterrupted area of washable work-top as possible. These surfaces should be hinged so that they can be folded against the wall if more space is needed. Most rooms tend to be short on storage; this room will need all the storage space it can get.
Solid wooden chests and wardrobes are less likely to get scuffed and dog-eared than lightly-built modern shelving systems or ‘paper’ toy chests for example, but they do take up a lot of room. Be sure that they are solid enough to stand up for themselves even when a young child decides to swing on an open cupboard door or drawer, possibly bringing the whole piece down on top of him. Wherever you have a spare alcove or recess, fill it up with shelves or fitted cupboards, to keep as much floor space clear as possible.
Open shelves can be curtained off to keep the room looking neat, or alternatively, a picture or piece of sculpture you are particularly proud of can be spotlit in the alcove to great effect. Use the largest room you can-this sounds obvious but some families make the mistake of opting for a fairly small area with the idea that it will .be ‘cosy’. In fact, cosiness can be created in large spaces, too, through zoning. You can use screens that slide on tracks to subdivide a largish room so that several entirely different activities can take place at the same time, or slide the screens out of view completely to make use of the entire floor space. Any families keen on theatricals will appreciate this idea immediately-with screens you have an instant auditorium, dressing room, stage and even scenery. As a general rule, loose furniture should be kept to a minimum (a basic design rule for any room but particularly pertinent here), and what there is should be used in conjunction with the screens.
The possibilities are endless-subdividing the room in this way you can ‘create’ areas suitable for study or quiet reading; allow for television viewing while others carry on other reasonably quiet activities; provide completely sealed-off areas to be used as a darkroom, tape-recording area or study; or combine these private ‘ce1ls’ with public space to allow the room to be used for games. There are a large number of permutations you can work with these sliding screens-just three will be enough for most rooms if they reach from floor to ceiling.
To work their arrangement out, draw the room to scale on squared paper and sketch in the screens in the various possible positions on the tracks. This should give you a guide as to where the furniture and fittings would be best placed-you will realise that there should ideally be a power point in each subdivided area, and that storage, lighting and heating facilities should be evenly spaced and accessible throughout the room with the screens in any position. Soft lights, sweet music This is the one room in the house where you can use as many different types of lighting and fixtures as you like. If you use the screen system described above, a variety ol lighting effects will add greatly to the comfort and convenience of the room, and won’t seem cluttered. One central pendant light is totally inadequate to deal with most activities by themselves, let alone groups of activities going on at the same time. The single central light only casts a hard flat glare on the proceedings, with harsh shadows that can cause 34 eyestrain. It is best to use local intense lighting, such as spotlights, tracking and angled desklamps to throw light on the work in hand; precise lighting is needed for work such as sewing or marquetry.
Lights can be brought down low over a coffee table by looping their flexes from the central ceiling rose-the subtle glow that this creates enhances the mood of informal conversation or listening to music. Recessed and concealed strip-lighting minimises any glare, and is especially good when positioned just over work surfaces where a spotlight or desklamp might be distracting to the eye. If you intend to use the room almost ’round the clock’, then a dimmer switch might be useful to control the intensity of the lights and the mood of the room when it is dark. And don’t forget daylight-this is particularly important if the room is used as a ‘den’ or study by day. It would be no use at all providing the room with the most sophisticated lighting on the market and omitting to light the room well naturally.
The glare from an over-large window can be cut down by blinds, but it is difficult to light a room well il it has pokey little windows, or in the case of internal rooms, perhaps no windows at all. In this case you could perhaps provide a skylight or some dormer windows; it is a false economy in terms of health and comfort to skimp on decent lighting facilities. If you or members of your family like your music loud, then take precautions to stop it reaching your neighbour.
On the level
Any room with all its furnishing at or below eye level becomes a bore if you spend any length of time in it. Even watching television at the normal height can be irritating if you become conscious of the blank wall and ceiling above. Modern design is emphasising the need to create focal points at different levels in a room, anywhere from floor to ceiling. A television, particularly one of the modern slimline or small portable variety, can easily be suspended from the ceiling. If the ceiling is low enough or lowered you won’t have to crane your neck. A movie projector could also be suspended, perhaps in conjunction with one or two spotlights; or you could hang mobiles from the lights to add the interest of gentle movement and colour.
There should be one room where the activities dictate the decoration-pictures painted by the children, sculptures, soft toys and so on just scattered around can provide most of the colour if you wish, or be spotlit as focal points in their own right. Even a blackboard can have pride of place-if you want a more sophisticated look for the room you can always draw curtains over it. Both floor to ceiling blackboard and curtaining gives the room the added bonus of versatitity.
In very large and high rooms, such as those found in Victorian and Edwardian houses, you could even build a platform, accessible via a ladder, to be used as a mini-library, or general retreat from ‘downstairs’ activities. Children in particular love the adventure of climbing and hiding, that split-level rooms offer. Or you could set up a room within a room by building is a convenience and useful size-which could be used as an indoor or a private study, for storing clutter centrally or as a show-piece for plants, aquaria and so on.
It can be made on castors so it is easily moved for cleaning and if necessary, can be pushed out of the way when the central floor space is needed for a party. Inflatable furniture is fun and useful; giant blow-up mattresses are now made which cover half the floor and are invaluable for several people to relax on and listen to music. They can be quickly deflated to clear the floor for dancing or games. The round-the-clock room Some families, notably those with a wide range of ages, may like to plan a’24 hot room’-one where anyone can feel at home at any time of the day or night. There will always be someone who can’t sleep and would prefer to have a drink, listen to music or read without disturbing anyone else in the house.
A room like this is best situated next to, or very near the kitchen, and can double as a secondary eating area during the day. Problems of dual-purpose furniture can be overcome by using one or more ‘extension units’ which any handyman can make easily. Basically it is a tower of combined drawers and work-surfaces which pulls out on castors for easy cleaning. The work-tops are hinged so they can form flaps for writing surfaces, then fold up when not in use. The side facing away from the kitchen can be used for toy storage or household ‘business’ such as filing bills or using the computer, it could also hold a sewing machine, which is normally too heavy to carry from room to room. Although separate parts of the room may be used for widely differing functions, you can create a visual unity by accepting that the surfaces must be easily cleaned, and use the same surfaces as for the kitchen in play, leisure and dining areas.
Modern laminates and plastics provide a comprehensive range of colourful and durable finishes to choose from. Take a single colour over all the walls, floors and work-tops; this helps to create a tidy appearance despite any actual mess. A neutral colour would let personal possessions such as toys, plants, and books provide the splashes of colour needed to make the atmosphere welcoming. Don’t make the mistake of cramming in too many colours or much pattern area-it will only make it seem irritatingly ‘busy’ and too small, despite its real size.
A plain, natural material such as wood has the advantage of looking warm and inviting a pleasing contrast to what otherwise would be a cold, plastic environment. You could use it for flooring and take it up the wall, or similarly, as a ceiling finish carried down the wall. If any member of your family has the habit of eating in the middle of the night, perhaps it would be a thoughtful move to devise a small, movable ‘snack bar’, which need only be an adapted trolley housed in an alcove or under a work-surface.






