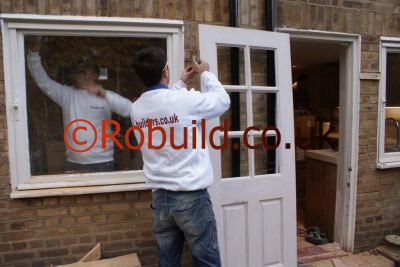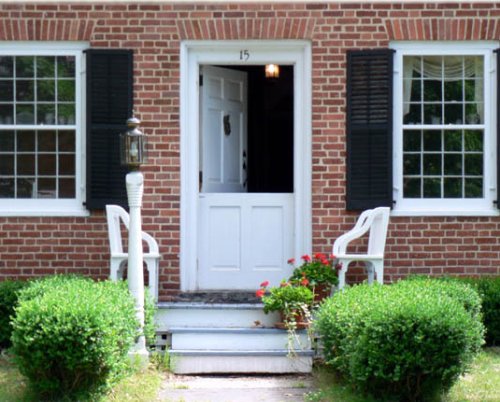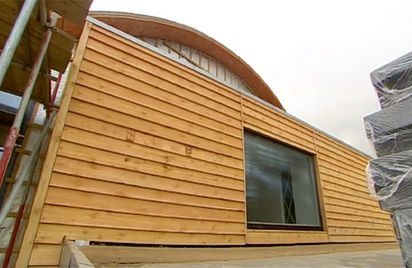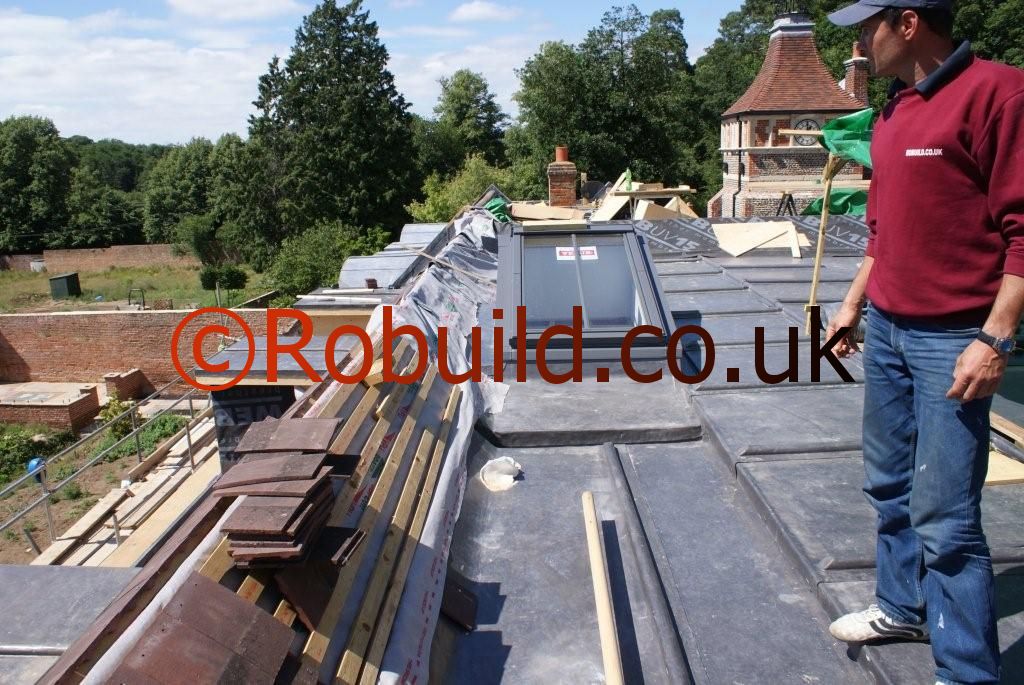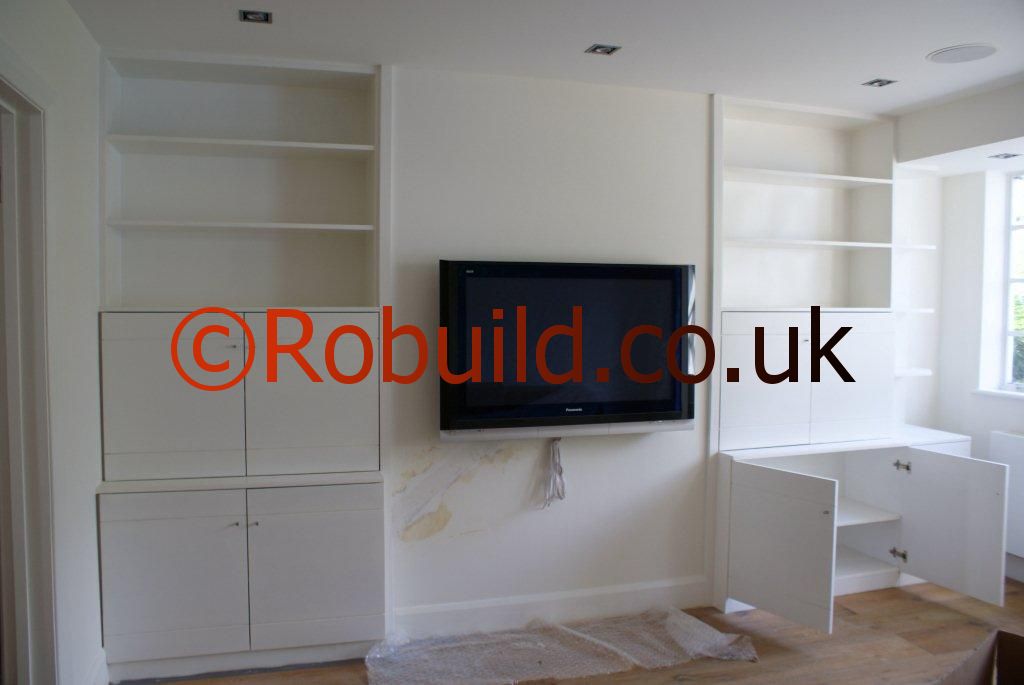Nearly all doors and casement windows are hung on butt hinges. These come in a good range of sizes from 25mm long, used for cupboard doors, to 15Omm long, used for heavy front doors. Most ordinary-sized doors use 100 mm hinges.Ask for advice from any windows and doors fitters if necessary.

For really large doors, the front doors of some Victorian houses are a case in point, you can use three hinges instead of two, with the third hinge hallway between the other two. This also helps to prevent warping. To fit a pair of hinges, first position the door in its frame in the exact position it will occupy, propping it on wedges to hold it steady.
Then make a mark on both door and frame (and at the same level on each) l50mm from the top of the door and 230mm from the bottom. For small casement windows, halve these measurements. Then take down the door and draw round one flap of the butt hinge with a marking knife to mark its position on both door and frame. Top and bottom hinges should be positioned in.side the lines you have already marked. The hinges should be set so that the ‘knuckle’ (pivot) is just clear of door and frame. When you are satisfied that the position of the hinges is correctly shown, set a marking gauge to the thickness of the hinge flap and mark the front surface of door and frame to show how deep the cutout for the hinge is to be. Be very careful not to mark it too deep.
Some marking gauges will not adjust far enough to make such a shallow mark. One solution to this is to put in a new metal spike at the other end of the arm of the gauge in such a position that the sliding part of the gauge can move right up to it. You could make a good spike from a small panel pin sharpened with a file. Now chisel along all the marked lines to ensure that the wood wilt be removed cleanly. Then turn the chisel bevel-edge down and make some diagonal cuts to the correct depth to make it easier to remove the wood. Finish the cutout neatly by slicing out the raised wood chips from the spindle with the chisel held right way up. Using a broad chisel improves accuracy. Place a hinge leaf in each of the cutouts to ensure that it fits with its upper surface flush with the edge of the door or frame. If the cutout is too shallow, and the hinge stands proud, remove more wood. If it is too deep, you will have to pack it out with a piece of veneer or ply-but this is recommended and it is much better to cut too shallow and work down. When all the hinges leaves are set in properly, drill one hole through each side of each hinge into the door and frame. Drill through the centre hole of each hinge leaf, using a bradawl on small hinges, a drill of the correct size for the mounting screws on large hinges.
Don’t drill the other two holes in each side yet. Prop the door up on its wedges and mount it temporarily on its hinges with one screw per hinge leaf. Then open and shut it -gently, so as not to tear the screws out to make sure that it is not catching on anything. You will almost certainly find it does catch on the lock side, because the projecting hinge knuckle makes it swing slightly wide. The remedy is to bevel the edge of the door slightly with a plane. Nearly all doors and wood-framed windows are bevelled in this way. Open the door as far as it will go to make sure that it does not catch on the floor. If it does, you will have to plane a bit more off the bottom edge. The door should fit flat into its frame and stay there without having to be held. If it sticks and has to be forced, or swings open of its own accord, the screw holes are wrongly sited.
Take the door off and plug the misplaced holes with glued-in dowels. Let the glue dry and try again. When you are satisfied with the fit, take the door down, drill the remaining holes and refit it with all its screws. Make absolutely sure that all the countersink screws heads are in the whole way, or the hinge will not fold flat. If they stick out, file the heads flat this is cheating, but it works.

