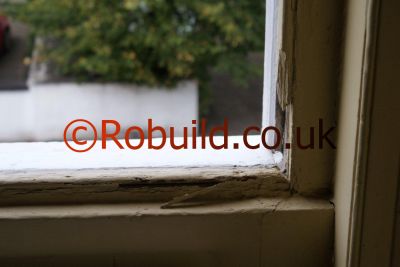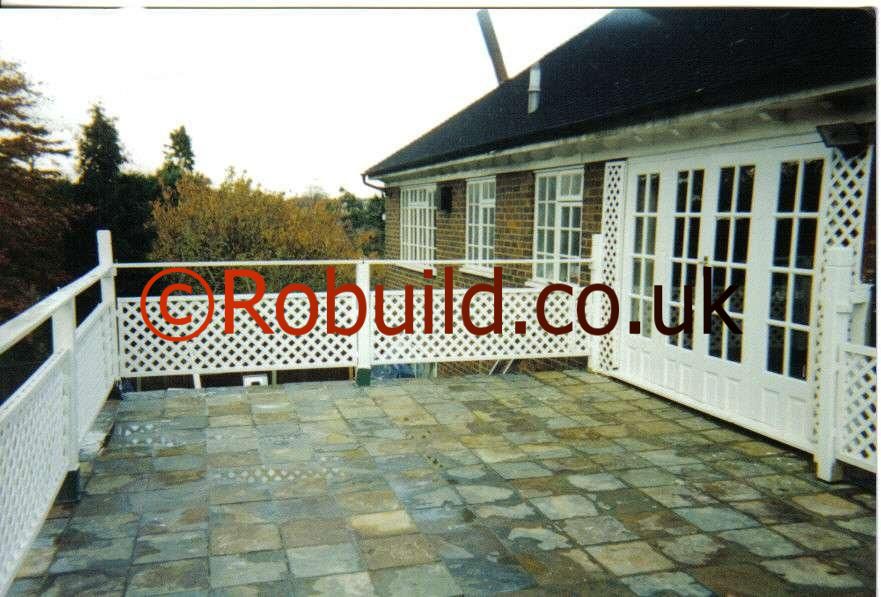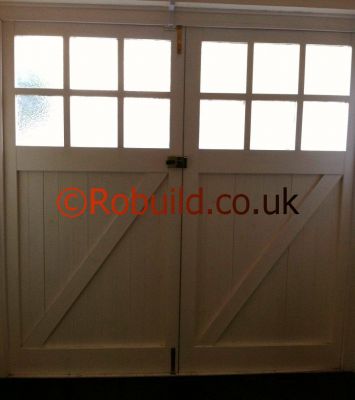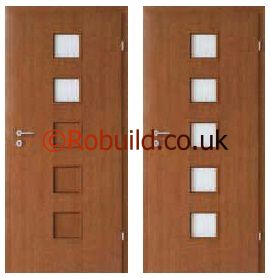Roofing with PVC sheet
• The applications of corrugated PVC sheets
• Types and sizes
• Buying PVC sheet
• Hints on working with PVC sheet
• Weatherproofing
• Sealing with adhesive flashing
• How to fix the sheeting to the roof framework

Transparent or translucent PVC sheets, corrugated to add strength and rigidity, can be used both for roofing and for cladding walls. The material is lightweight, so it is easy to handle. And it is simple to cut, making it ideal for DIY work. Among the applications to which it is admirably suited are carports, sheds, lean-tos and conservatories. If you need roofers in London, contact us.
And, although this feature concentrates on using PVC sheeting for roofing, most of the details apply to wall cladding as well. Types and sizes The most popular type of sheeting— ’75mm round profile’ has smoothly rounded corrugations with a distance from one ‘peak’ to another of just under 75mm. Sheeting with squaredoff corrugations is also available and again, the distance from the start of one corrugation to the start of the next is about 75mm: this is known as ’75mm box profile’. Some sheets have smaller, rounded corrugations and are known variously as ‘mini profile’, 38mm, or 32mm profile.
These are best suited for wall cladding, or for short roofing spans such as those found on lean-tos. A larger, heavy duty sheet is available for particularly big roofing jobs. The 75mm profile type usually comes in 760mm wide sheets, measured across the corrugations. Lengths vary from around 1.5m to 3m. Modern transparent sheeting is very clear and lets through most of the available light, but you can also buy translucent clear and coloured sheets including a semi-transparent white.
Buying PVC sheet
Some brands of sheeting, although clear when they start life, become opaque over the years with the action of sun and rain. If it is particularly important that the sheet remains clear for example, if you want to use it in a conservatory or greenhouse, make sure you pick a brand that guarantees clarity. Even clear sheeting varies in its ability to let through light so again, if you are planning a greenhouse, pick a brand that lets through the maximum amount.
When you are selecting sheets, check that they are not split, damaged, discoloured, or distorted. When you get them home, stack them flat—on battens and covered with a tarpaulin, if they are left outside. Although you should never stack it in direct sunlight, cold weather makes PVC brittle and it is a good idea to leave the sheets in a warm room for a day before cutting.

When you are calculating quantities assume each sheet covers about 10 percent less than its actual area to allow for the overlap at the sides with adjoining sheets. At the same time, buy a supply of purpose-made fixing screws, allowing roughly 25 for each square metre of roof area. Round-head chrome plated screws, 45mm long, are the best for roofing work. Special plastic caps and washers are needed to waterproof the holes through which they go, so it is sensible to buy a supply of the fixing accessory packs that are sold for use with the sheeting; indeed, if you do not, you may lose the benefit of any guarantee you get.
The structure which supports the sheet is normally timber and often ends up more complicated and costly than the covering itself. Choose only well-seasoned timber and make sure that it is adequately preserved before you fit it. Bear in mind that you may need flashing materials to seal a joint between the sheet and an existing wall. Working with PVC sheet PVC sheeting is quite easy to cut and drill, providing you follow some simple rules.
It can be marked for both with a felt-tip pen and obtrusive marks may be removed by rubbing with a cloth soaked in methylated spirit. One handy hint which aids marking out is to cut a strip of the material and use this as a template for all further cutting. Cutting is best done with a tenon saw or fine-toothed panel saw, though for cutting off small pieces you could try tinsnips or a pair of heavy scissors.
Cut at a shallow angle, and support the sheet carefully on both sides of the line down which you are cutting . In cold weather it is best to cut indoors—and handle the sheeting especially carefully. Holes for the fixing screws should be drilled slightly larger than the diameter of the screw shank to allow the sheet to expand freely. With the type of screws usually used for roofing, a 7mm hole—giving a clearance of about 3mm—is ideal.
Support the sheet on the opposite side to which you are drilling the hole and do not allow it to bow under pressure. Both hand and power operated drills can be used, together with ordinary twist bits, but you may find that a slightly blunt bit makes a cleaner hole than a new one. Make larger diameter holes by drilling a circle of tiny holes—say 3mm diameter and then joining these up with a fine padsaw blade. In this case increase the clearance for expansion to around 4-5mm.
The corrugations on PVC sheet give it some degree of rigidity, but it still needs to be well supported if it is not to fly off in the first high wind. The main supports are purlins—the timbers which run at right-angles to the direction of the corrugations in the sheet. These should be set no more than 600mm apart—so a sheet 1.8m long must be supported top and bottom and by two inbetween. The purlins, which generally measure 25mm or 38mm in width, are in turn supported by rafters running at right-angles to them along the direction of the corrugates.
The distance between the rafters depends on the depth of the purlins.If your roof is small and you use thick purlins – you don’t need rafters, the purlins can be supported on whatever forms the ends of the roof structure.
Weatherproofing The easiest way of ensuring that a simple structure is reasonably weathertight is to allow the sheets to overhang it all the way round. The amount of overhang at the bottom of the slope depends on whether you want guttering: if you do, arrange the overhang so that rainwater will flow properly in to the gutter; i f not, have a larger overhang so that the rain is thrown clear of the base. An overhang of 250mm would not be too large. For a more airtight structure, the top and bottom can be filled with eaves filler strip, foam strip in the shape of the corrugations. The strips should be placed on the supporting timbers before the sheets are fixed in place and the fixing screws driven through them. Hold the strip in place as you insert the screws.
Overhanging sheet looks unattractive if left by itself so for a neater appearance, fix fascia boards all round—whether you are fitting guttering or not. The fascias are best fixed directly to the purlins or rafters, so arrange for these to overhang the structure by a suitable amount. Whatever the size of your roof design, you should make sure there is a slight fall towards the gutter edge and along the corrugations, not across them.
A fall of 10° or more is preferable although much steeper slopes can be used if you want. Try to co-ordinate your design and the sheet sizes so that you do not have to join sheets end to end. Alternatively, redesign the structure to suit—for example by turning the slope through 90°, or siting the gutter in the middle of the span, rather than along one edge. If you do have to join sheets end to end, they must be overlapped by at least 150mm with a purlin below.
Flashing
There are two main methods of sealing the joint between the sheet and a house wall. The easiest is to use proprietary, flexible, self-adhesive flashing strip in conjunction with its own bituminous surface primer. This is easy to apply, and is pliable enough to fold into the corrugations. An alternative method where the corrugations are to run at right-angles to the wall. Here, you lay the sheets half way up the final purlin—which should be wider than the rest—then fill out the rest of it with strips of packing timber, the height of the corrugations.
You then lay a final timber strip the same width as the purlin over the sheet ends and the packing. Push this up against the house wall and secure it by nailing through the packing to the purlin. Seal the gap between the wall and the strip by packing i t with a suitable mastic. The same technique can be used to form a pitched roof ridge’. Where the corrugations run parallel to the house wall, a wall plate carries the ends of purlins rather than rafters, and the fixing and sealing arrangements are a little different.
Round profile sheet can be sealed to the wall plate with bevelled timber packing pieces—one above the sheet, and the other below. Bed in the edge of the sheet with mastic. The technique can be used with box profile sheet too, but a neater method is to cut a groove in the wall plate with a circular saw, and to ‘spring’ the edge of the sheet into this. Remember to cut the groove at the same angle as the roof slope and again, bed in the sheet ends with mastic.
Double glazing
Heat loss through PVC sheet is very high, and this makes i t unsuitable for use as a permanent room. However, some of the heat loss can be reduced by ‘double glazing’—fixing another layer of sheeting to the underside of the supporting purlins. In this case, weatherproofing is unnecessary and you can fix the sheet in its valleys, using shorter screws.
However, it is important to seal both exterior and interior layers, so that the air in the cavity is still. Use eaves filler strip at the edges, and overlap joints in the same way as for the exterior layer. If there are rafters in the construction, cut the sheet to fit between them and seal the joints between the two. It is essential that both interior and exterior layers are of the clearest sheet you can get—less transparent sheets may lead to a build up of heat in the cavity, causing them to warp.
Fixing the sheet
When you come to fix the sheets to the supporting structure, you may find yourself doing more than one job at once. For example, it would be better to fit self-adhesive flashing as you go along rather than leave it to the end and risk falling through the roof. And, if you are sealing joints, have the necessary materials to hand before you start overlapping. On a roof, the idea is to have the joint overlaps running away from any prevailing winds, with the slope.
You must bear this in mind when you choose which end to start sheeting; and if sheets are to be joined end to end, fix the bottom row first. Lay the first sheet at right-angles to the supporting purlins, at one end of the structure. Drill screw holes through the first corrugation on the non-jointed side to both end rafters and all purlins; on a standard, 1.8m long sheet this should mean at least four fixings. Note that the holes should run through the crest of the corrugation. You may find that there is not enough support beneath a crest for you to drill without distorting the sheet.
In this case, mark the positions of all the fixing holes and turn the sheet over, you will find that the crests have become valleys, and are easy to drill through. After drilling turn the sheet back again and fix through the first corrugation, taking care not to overtighten. Continue in this way along the sheet, drilling and screwing at every third corrugation, but do not yet fasten the last corrugation.
Now lay the next sheet on the structure, lap its first corrugation over the last corrugation of the preceeding sheet, and fasten the two together. Repeat the process for subsequent sheets, if necessary completing any sealing and fastening work as you go. If there is to be an upper layer of sheeting, it must overlap the other by at least 150mm and by twice as much if the roof slope is less than 10°. You must remove the topmost row of fixings on the lower sheets before fixing the upper ones in place.

















