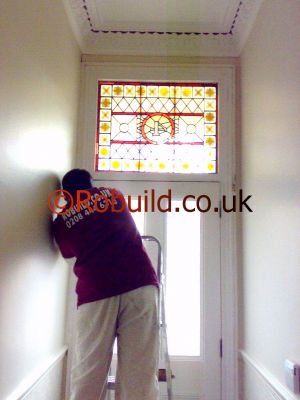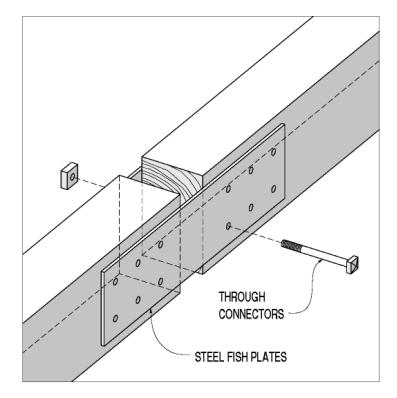Buying new glass
It’s important to choose the right type of glass, but don’t try to cut it to size yourself. Your local glazier will do a much better job, and is less likely to break the pane in the process. There’s also no financial advantage to doing the job yourself for you’ll be left with unusable off-cuts. And don’t think you can use up that odd piece of glass you may have lying about.

Old glass does not cut well at all, and tends to break in the wrong place even when you’ve scored it with a carbide – diamond tipped glasscutter. So measure the width and height of the rebate into which the glass must fit; double check the measurements to be sure, and order the glass to be cut 3mm smaller on each dimension. This allows for any slight inaccuracy in your measurements, and avoids the risk of the glass cracking due to expansion or contraction of the frame. If you need patterned glass, make a note of which way the pattern runs.
The fixing process
First you must line the rebate with putty. You can either take a ball of putty in the palm of your hand and squeeze it out between thumb and forefinger using your thumb to press it in; or you can roll the putty into fingerthick sausages and press these into place. Wet your hands before handling putty to prevent it sticking to your fingers, and knead it until it is pliable and any surface oils are thoroughly mixed in.
Next, press the pane into the puttied rebate with the palms of your hands, so that putty oozes out, around and behind the glass. Apply pressure around the edges rather than in the centre of the pane and check that, when you’ve finished, the glass is separated from the frame on the inside by a bed of putty which is 2mm to 3mm (up to 1/8in) thick.
Now for the unnerving part – nailing the glass in place.
It’s best to use glazing sprigs, but you could make do with 19mm panel pins that have had their heads nipped off with pliers. You’ll need at least two per side, spaced no more than 230mm (9in) apart, and you must be sure to drive them squarely into the wood so they don’t pinch and crack the glass. When you’ve finished, just over 6mm (1/4in) of pin should be showing. The final stage is to fill the rest of the rebate with a triangular fillet of putty that neatly covers the pins.
Apply the putty in the same way as when lining the rebate, and use a putty knife or an ordinary filling knife to do the shaping, mitring the corners of the fillet as neatly as possible. Wet the knife blade to prevent the putty sticking to it as you draw it over the fillet. Clean off the excess putty – including any that oozed out inside the pane earlier – and allow to dry hard before painting. When you need to reglaze a window that isn’t at ground level, you’ll have to work from a ladder. Obviously you’ll have to be organised when working at a height. Tap out most of the glass first from inside-and make sure there’s no one standing below as you do so. Put all the tools and equipment in a bucket which you can hang on a hook attached to the ladder at the top. Don’t try to carry the glass – it’s best to get someone to pass it through the window.
Modern windows
Conventional steel-framed windows are reglazed in almost the same way as wooden ones, except that the glass is fixed with wire clips fitting into holes in the frame, rather than with glazing sprigs. Remove these and re-use them to fix the new pane – along with the right type of putty – after priming with a metal primer. Because putty needs paint to protect it, and because modern aluminium and plastic windows aren’t meant to be painted, a different method is used to hold the glass. Normally, it’s a variation on the rubber gasket system used to keep the windows fixed in a car. Just how easy these windows are to reglaze depends on the design; different manufacturers have their own systems and unless it is obvious how the glass fits in, all you can do is ask the window manufacturer for his advice. In some cases, he will prefer to do the repair himself.
Replacing double glazing
There are few problems where secondary double glazing is involved. This system uses a completely separate window frame to hold the extra pane of glass. All you do is treat each element of the system as a single glazed window. One complication you may come up against is where a do-it-yourself double glazing kit has been used.
In this case the extra ‘frame’ may be no more than plastic channelling clipped over the edge of the glass, so it’s more a case of remaking this frame than reglazing it. Replacing double glazing where both panes are mounted in the same frame is more involved, and how you approach it depends on whether factory-made sealed units or two ordinary panes of glass have been used. In the latter case, you merely fix two new panes in the same way as if reglazing an ordinary window. Just be sure you don’t get marks on the panes facing into the double glazing’s air gap – you can’t clean them off once the second pane is in place.
Factory-made sealed units are also sometimes fitted like a single pane of glass but, more often, you’ll have a modern gasket system to contend with. In any case, the most important thing is to order the new sealed units to exactly the right size. They cannot be trimmed if you make a mistake. Dealing with leaded lights Strictly speaking, to reglaze a leaded light, you must remove the putty and glazing sprigs from the main window frame and lift out the entire glass and lead latticework, so it can be worked on flat.
You may, however, get away with working in situ if you get a helper to hold a sheet of hardboard or something similar against the other side of the pane, to keep it flat while you carry out the repair. Whichever approach you adopt, you must lever away the lip of lead (called the ‘came’) holding the glass in place by using an old chisel. Cut the lead near the comers of the pane with a knife to make this easier. Remove the broken glass, clean out the putty from the channel in the lead, apply new putty and then fit the new pane-this should be cut to fit the dimensions of the rebate exactly. Finally, smooth back the lead with the handle of the chisel to hold it in place. To finish, make good the knife cuts with solder, or with a proprietary plastic repair compound.
There’s more about this type of repair in another section.
Why glass?
You may be wondering why nobody has come up with a glass or glass substitute that never breaks. Well, they have. Leaving aside bullet-proof glass and the like, there are a host of plastic glazing materials on the market ranging from the familiar Perspex to compounds with complicated chemical names. But they all have two major drawbacks – they are comparatively expensive to buy, and they scratch so easily that they lose their transparency.









