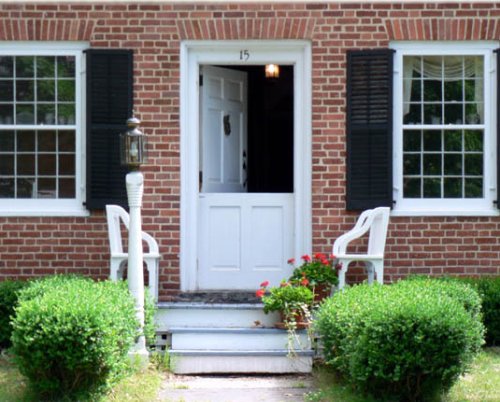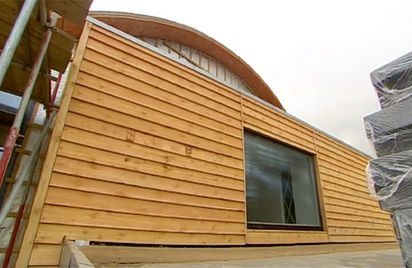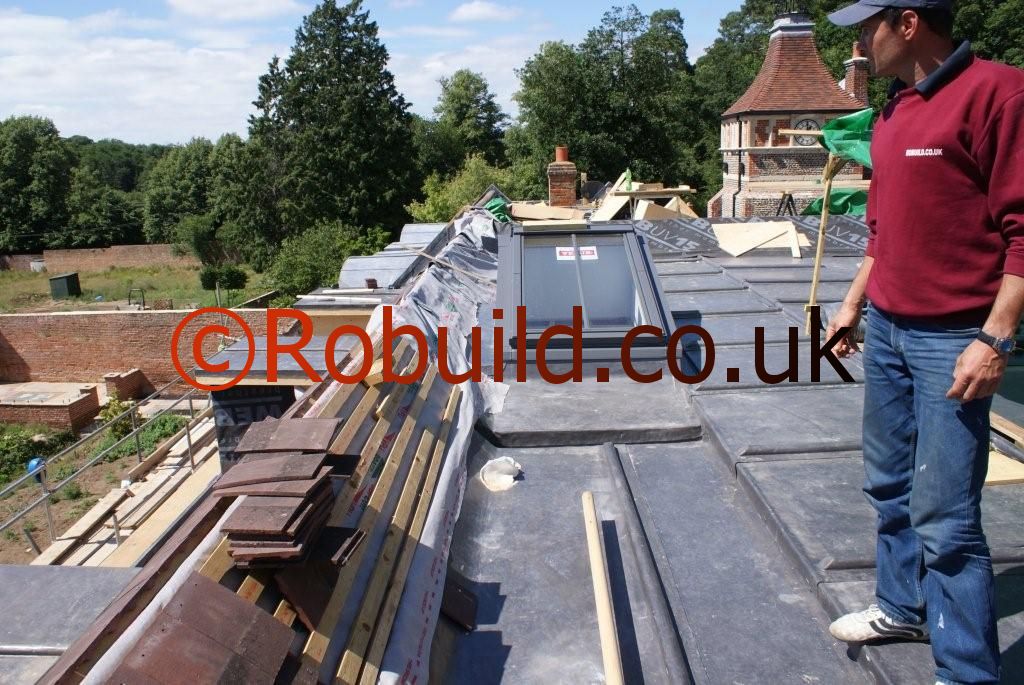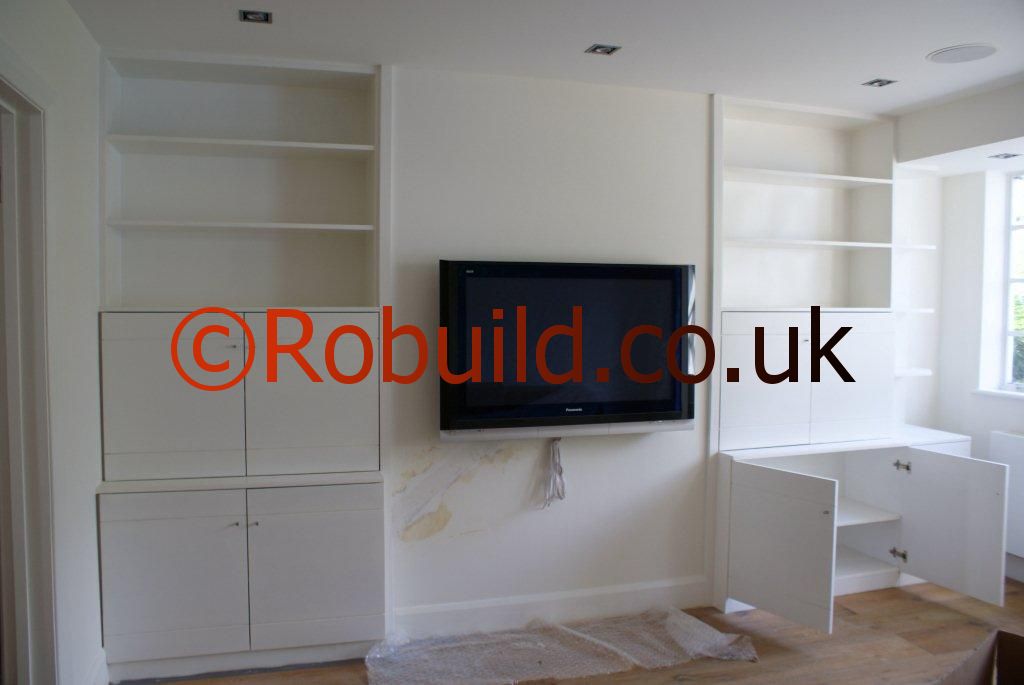Natural timber boarding can be used to decorate any room in a house-from a living room to a bathroom. The colours and patterns which can be achieved with different wood grains and board profiles are almost limitless, and since timber is long-wearing, redecorating problems will be minimised. Most woods used for building purposes can be used for decorating interiors.

The choice of timber, therefore, should depend on cost, availability and appearance. Many softwoods are very pale in colour, while hardwoods range from the creamy yellow of ash, beech or sycamore to the richer browns of mahogany, cherry and walnut. When choosing a wood for timber lining, it is important to consider the moisture content of the wood; timber which has a high water content will shrink and warp in a heated room. Solid timber planks, or boarding, are cut to one of several standard profiles. Square edged planks may be used, but tongued and grooved-or ‘T and G’-planks are more commonly used for internal timber linings, as they allow for easy formation of interlocking joints.
Different groove designs, such as rebated, V-jointed, squared and extended shiplaps, are available in lengths which will fit the height of an average room. On a long wall, however, horizontal boarding may need to be joined end-to-end. Normally, they are between 76mm-152mm wide. The thickness determines both the rigidity of the boarding and the spacing of the fixings. Allowance for movement of the planks is made when the tongues and grooves are originally machined. The tongue is made not to extend the full depth of the groove.
Design considerations
So much depends on the use of the room, its size, shape and lighting, and on personal choice, that it is difficult to lay down rules for choosing internal linings. The basic factors which should be considered are: whether to line the walls and ceilings in wood (a later chapter explains how to line ceilings with timber boards) or only one or the other; whether to cover all the walls with timber or to leave some in a contrasting finish; what kind of wood to use; the angle at which to fix the boards-vertical, horizontal, or diagonal; and the extent of coverage that is desired-the full or partial height of the walls. Another point to consider is that if furniture in a room is a jumble of pieces of different heights, horizontal boarding will tend, unfortunately, to accentuate this aspect by providing guidelines for the eye.
On the other hand, rooms such as kitchens and laundry rooms, which usually have worktops and appliances , will usually look better with horizontal boarding. It helps make their (usually small) walls look longer. A final consideration is your own skill. A beginner will find it quite easy to board one plain wall to make a ‘feature wall’. But covering a whole room involves a range of problems-replacing door and window architraves, for example-and requires a bit more skill, or experience, or patience at any rate.
Preparatory work
Before fixing any planks to new walls, be sure that the walls are dry; newly plastered walls will take at least two months to dry and concrete walls will take at least four months to dry before planks can safely be fixed to them. The method of fixing internal timber linings will depend primarily upon the type of wall to which they are to be fastened. Masonry walls, such as unfaced or plastered bricks or lightweight building blocks, will need to have a timber framework of battening attached directly to their surfaces. The linings will then be fixed to these. Timber frame walls will also need battening, unless the studs (vertical members) and noggins (horizontal members) are close enough to make battens unnecessary.
You can find the studs and noggins by driving nails at intervals across, and up and down, the walls. Mark a pencil ‘x’ every time you strike solid timber; soon you will be able to rule a grid pattern on the wall to show where solid ‘nailing’ is available.
Re-wiring and re-plumbing
You may want to put in some new light fittings or move existing ones or, if you intend to line a kitchen or bathroom, you may need to rearrange the pipework. Any work of this sort should be carried out at the ‘bare wall’ stage rather than later, to avoid damaging the wall planking. Also, it is advisable to mark the wall surface where any wiring has been buried under the plaster. This helps you to avoid accidentally severing or damaging the cables when drilling or nailing the battens.
Doors and Windows
When fixing timber boarding around doors and windows, one of the most important consideration is to see that unsightly rough edges of the planks do not protrude.








