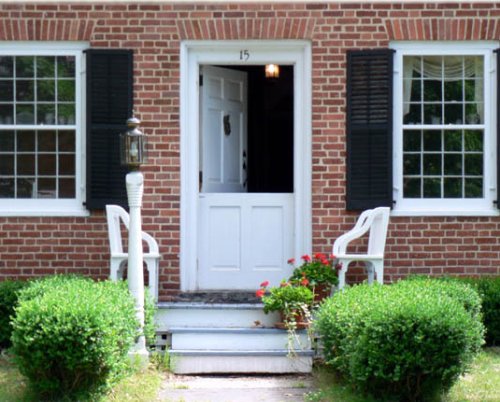
Dutch doors, traditionally seen in farmhouses and rustic country cottages, can be both an attractive and functional addition to various rooms in the more conventional home. Dutch doors are doors that are separated into two pieces across their width. This enables one half to be opened independently of the other. Traditionally Dutch doors were ledged and braced but any design, providing it incorporates a middle horizontal rail, can be copied as a Dutch door. Standard British doors are 1.98m x 0.76m. The size of the door you build will obviously depend on the size of the door you intend to replace. The construction involves quite advanced jointing techniques and very accurate rebating.
A Dutch door consists of a frame composed of four horizontal members, or rails, and two vertical pieces, or stiles, which run the whole length of the outsides of the door. The top rail of each part of the door is made from timber of the same size.
