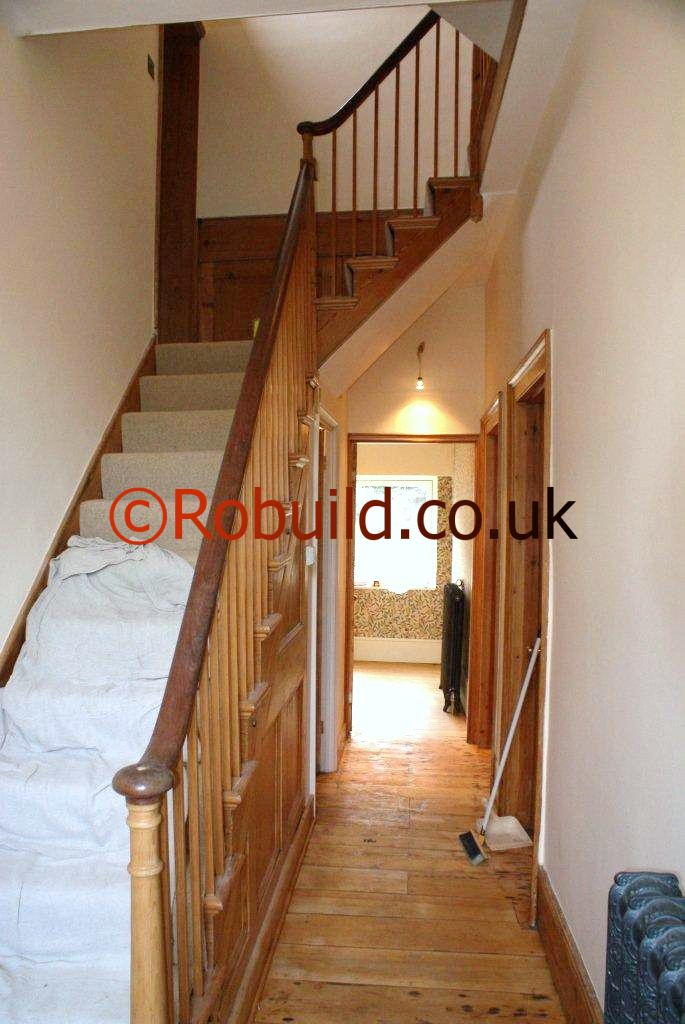Builders usually leave a new home with a minimum of flexible shelving, which is expected to cater for all needs, and the lazy planner may not think to improve on this situation. Even in an ultra-modern home where the architect or builder may have provided what he considers the optimum storage space, you may be able to take a closer look around the house and even find nooks and crannies which can be used.
Space under the stairs
More often than not the space under the stairs tends to be a glory hole, where awkward things are thrown because they have no other home. With a little thought, this space can be put to good use, and become an organised storage area, particularly if it is closed in. The inside of the door is an ideal place for storing tools, where they are out of sight, but within easy reach.
Check existing cupboards to see whether the space can be used more economically, for example. Then look for extra room. The space under the staircase of many houses is ripe for development, for example.Unless you want to build a second bathroom under the stairs, the space can be used for storage.

Your house may have a door in the kitchen, leading to a larder under the highest part of the stairs. In Britain, there may also be a door in the hall leading to a meter cupboard under the lower portion. Larder arrangements, which often have three or four deep shelves can be classic examples of wasted space,it is better to ‘slim’ down all but the bottom one so they are only wide enough to take single items, this can more than double the amount of easily accessible storage space.
