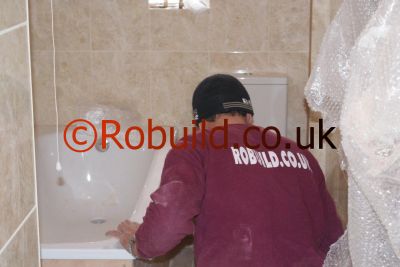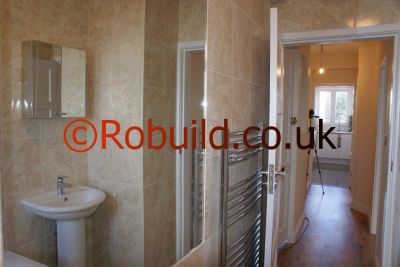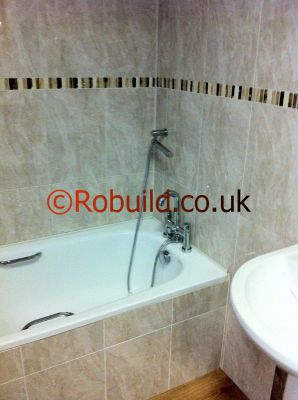Condensation in kitchens and bathrooms
CONDENSATION causes and cures
Condensation in buildings is a bigger problem now than ever before – the result of changes in building methods and our way of life. To tackle it, you need to know what it is and why it happens.
The air around us contains water vapour, and the amount it can carry depends on the temperature – the higher the temperature, the greater the amount of water vapour. If the air becomes cooler it cannot carry as much vapour, and the excess may be released in the form of water droplets. In the atmosphere this produces clouds and rainfall; in confined spaces like the home it produces condensation. You can see this happening quite easily in a kitchen when you’re cooking.
A lot of water vapour is created by boiling pans, and this remains suspended in the air in the kitchen as long as the temperature is high. But if the air meets a cold surface – a window, for example – its temperature drops, and the excess water vapour turns back into water, or condenses. Condensation occurs particularly in bathrooms, but can be found throughout your home at some time or another. Condensation is always a menace, and can lead to corrosion and rot as can any unwanted water. If it forms only a thin film of moisture, this may quickly evaporate when the room heats up, but too often the water seeps into cracks and crevices in the house’s structure and starts to cause problems.
The problem of moisture
Dense materials, like glass and glazed tiles, are not harmed by moisture and can be easily wiped off.
But if it runs off the surface it can carry with it dirt, which can stain nearby materials. Metal surfaces do not absorb moisture, but moisture combined with oxygen in the air will cause iron to rust. If mineral salts are present, or if dissimilar metals are in contact, corrosion may take place. Some materials, likefibreboard and plasterboard, lose their strength when wet and may swell and sag. But more damaging is the risk of mould and rot. Mould spores are almost always present in the air, and on the surface of many materials. To flourish, they need moisture, and food which is supplied by general dirt.
Condensation provides the moisture. Textured surfaces collect more dirt than smooth surfaces, and are more likely to develop mould growth. Mould first appears in spots or small patches and spreads to form a furry layer – usually grey-green, black or brown in colour. Though unsightly it can easily be cleaned off in the early stages. It may do little harm, but will reappear unless a fungicide is used. Fungal attack on timber, particularly dry rot, is more serious, causing lasting damage.
Once established, dry rot can actually produce the moisture needed for further growth and it can spread extensively through other materials such as brick. Moisture has another unwanted effect. Many materials, such as sheeps’ wool and plastic foam, gain heat insulating qualities through the small pockets of air in them. If this air is replaced by water, then this insulating power is lost. If this happens within a brick wall – so-called ‘interstitial’ condensation – the wall’s resistance to heat flow is decreased and the wall gets colder, producing still more condensation.
How water vapour is created
We can’t avoid producing water vapour indoors. For example, during eight hours of sleep, every human body gives off a quarter litre of water. When we are active we make much more.
A solid concrete floor takes a long time to warm up and usually provides a cold surface.
Washing machines can discharge very hot steamy water and must be properly plumbed.
Cold water pipes provide cooled surfaces on which water vapour can condense.
Clothes driers produce large amounts of water vapour from the clothes they dry.
Kettles produce masses of water vapour if allowed to go on boiling.
Sinks being used for washing-up can be very steamy if the water is too hot.
Cooking means boiling pans which can easily pour out water vapour.
Baths being filled with hot water get very steamy unless you mix the right temperature.
Showers are a source of vapour but if properly surrounded a lot is trapped.
Tiled surfaces provide a cold surface which rapidly condenses any vapour around.
Cupboards on outside walls provide a restricted space where condensation can form.
Flat roofs can’t breathe particularly if they are covered with bitumen.
Weather, hot or cold, damp or dry, has a lot to do with condensation.
CAUSES OF DAMPNESS
Condensation is not the only cause of dampness in a dwelling. Before you jump to conclusions, check the other possibilities:
• rising damp. Usually found in older property which has no damp-proof course or an ineffective one, but it may also occur in newer property where earth, a terrace, or small extension has bridged the dampproof course
• rain penetration. More likely in older houses lacking cavity walls, in parts of the country where there is a lot of driving rain
• other penetrating damp. Can be the result of water getting in through faulty roofs, chimney stacks, ill-fitting door or window frames, or a result of faulty gutters, downpipes or plumbing
• wet building trades, like bricklaying, concrete-work and plastering. These use a lot of water which has to be dried out which again requires heat and ventilation.
CONDENSATION CHECKLIST Once you’ve eliminated the other causes of dampness, you can justifiably suspect condensation if dampness occurs
• in corners • over windows
• in unheated rooms
• when double glazing has been installed
• when a fireplace has been blocked up.
SIMPLE CURES
Take condensation seriously: it could seriously damage the fabric of your home. Simple remedies include the following:
• keep doors shut and windows open in steamy rooms
• vent clothes driers direct to the outside
• use a ventilator hood over the cooker
• use an extractor fan in the kitchen or bathroom
• fit vents if you don’t want open windows
• try to keep cupboards and bookcases away from cold outside walls, so condensation cannot form behind them.
INSULATION GUIDELINES
When insulating your home:
• include vapour barriers whenever you are installing wall or loft insulation
• where surface condensation is a major problem, line rooms with polystyrene liner
• when you install loft insulation see that it is well ventilated, the trap door is draughtproofed, and gaps around pipes and cables entering the loft are filled.
KILLING MOULD
Mould growth produced by condensation can be removed with a toxic wash, such as bleach or a proprietary fungicide.
HOW TO CURE CONDENSATION
Mechanical ventilators
Powered by an electric motor, these are the sophisticated development of operated vents and obviously much more efficient. If one is installed in a room where there is a central heating or hot water boiler there should be a vent in the inside door to ensure that noxious gases are not drawn into the room.
Cavity wall insulation
This reduces heat loss from the house and therefore your heating bills. It also cuts down the incidence of cold outside walls, reducing the likelihood of condensation.
Vented clothes driers
Clothes driers produce masses of water vapour and should always be vented direct to the outside of the house. This can be done via a flexible hose put out of a window, but ideally should be through a vent pipe placed in the wall exiting via a protective cowl.
Self-closing doors
Where there are heavy sources of water vapour, as in the kitchen, it is best to contain them rather than let the vapour spread to other rooms where quite often they are likely to condense. A self-closing door is the answer here.
Cooker hoods
These are designed to vent hot air and gases coming up from the cooker. Those which simply filter the air are really only good for getting rid of kitchen smells, but those which can be vented to the outside air, either directly through the wall or via a fan controlled duct, can cut down condensation risk.
Having a bath or shower can produce two litres of water vapour. Another offender is damp. This can penetrate an outside wall or a solid ground floor lacking damp-proofing and later evaporate because of indoor warmth, so adding more water vapour to the air. Because it is impossible to prevent the creation of water vapour, the main aim then becomes to get rid of it before it can give trouble by forming condensation.
Ventilation is the answer. This can be done by opening windows, installing extractor fans, venting exhaust air from clothes driers to the outside air and the use of balanced flue gas heaters. Water vapour moves about. It doesn’t only condense on cold surfaces in the room where it is produced; it can penetrate all parts of the home, and is likely to condense in any colder area it reaches. It also rises by convection to cooler bedrooms and the space under the roof. Warm, moist air gets into the roof space through ceiling cracks, holes used by pipes and electric wiring and gaps around the trap door.
It doesn’t matter how small the gap – it can still get through as it’s a gas. It also passes through porous plaster or plasterboard ceilings unless they incorporate a moisture barrier. Unless there is sufficient ventilation for it to escape to the outside air, it will condense on the roof covering and roof timbers. The severity of the condensation depends on the roof construction, how well the loft is insulated and ventilated, and how easily moist house air can get into it. However, it can very quickly build up in a poorly ventilated loft, saturating the insulation and making it quite useless. In the end it can soak through the ceiling too.










