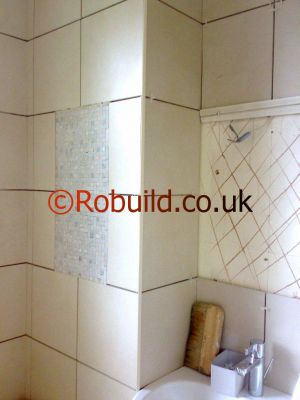
Preparing the surface
As with nearly all decorative covering jobs it is the preparation that makes or breaks the finish. And this applies particularly with ceramic tiles as, like wallpaper or paint, they have to be fixed to a really smooth, flat surface, which must also be dry and firm. A good way of finding out just how smooth your walls are is by using a timber straight-edge, about 1m long. Place this at different points across the surface, checking vertically, horizontally and diagonally. If you are getting a noticeable seesaw action a certain amount of levelling will be necessary.
Plaster
Where only minor areas are affected, use a proprietary plaster filler. Follow the manufacturer’s mixing instructions and then apply with a filling knife to the low areas of the surface. Two or three applications may be necessary to build up to the correct level. As you become more expert this will not be necessary since you will be able to level shallow depressions accurately when applying the wet mix, using a straight-edge or filling knife. Bad irregularities over large areas must be completely replastered, a job best left to the professional plasterer. New plaster must be allowed to dry out for at least a month before tiling and, as the surface is porous, sealed with a coat of plaster primer. This sealing is also necessary where a plaster filler has been used.
Wallpaper
This must be completely stripped first and the plaster underneath raked out where loose and levelled as above.
Painted
Glasspaper down to remove any flaking areas and provide a key for the tile adhesive. Where the paint is direct onto plaster, uneven patches must be levelled as above.
Timber
Plane level and give the bare wood a coat of wood primer before tiling.
Ceramic tiles
Existing tiles are probably the best, thin ceramics being specifically designed to suit tile-on-tile fixing. But as with all other surfaces the base must be sound. So make sure the existing tiles are clean, flat and firmly fixed. Remove any loose ones and refix with tile adhesive so they are level with adjacent tiles.
Half-tiled wall
If you intend retiling here and taking the new tiles to ceiling height, you will need to build out the untiled part of the wall level with the existing area to avoid being left with a recess. This levelling up of the wall section can be done with plaster, plasterboard or other suitable building board.
Lining the wall
Where the surface of your wall is so uneven that refilling is impossible and replastering would be too costly, you can create a ‘new’ wall by lining with plywood, chipboard or plasterboard. First construct a timber framework on the wall from horizontal and vertical 50 x 25mm battens. Drill countersunk holes in the battens at about 400mm spacing. Drill corresponding holes in the wall to take masonry plugs and screw the battens loosely to these using 50mm long No 8 countersunk screws. Start with the top and bottom horizontal battens. Follow these by the vertical battens spaced at 400mm intervals, working from left to right. Finally fill in with short horizontal battens spaced at 610mm intervals. Using a straight-edge horizontally, vertically and diagonally, level up the battens using pieces of scrap hardboard, laminate etc. as packing between the battens and ‘low’ areas of wall before tightening up the screws. Take care with this stage of the job as the final accuracy of the lining could otherwise be affected. Apply a coat of primer or sealer to all board surfaces and edges, then screw to the battens with 32mm long No 8 countersunk screws through countersunk holes drilled in the boards.
