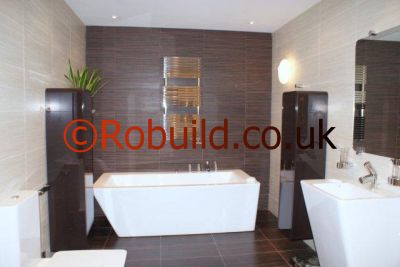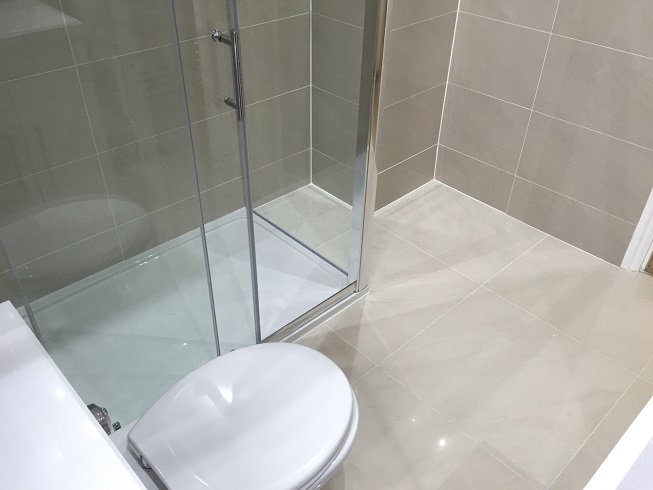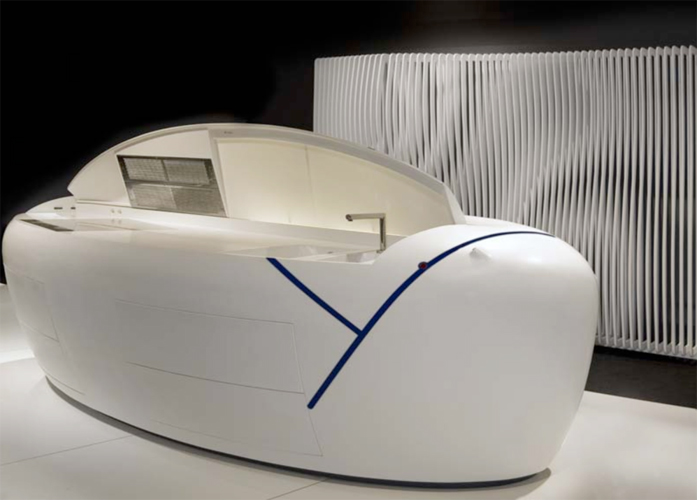KITCHEN APPLIANCES
Fridges,Washing machines and dishwashers are necessary in any kitchen. Dishwashers are automatic,available as top or front loaders, though front loaders are by far the more popular. They are also easier to load and unload, as with top loaders it’s easy for crockery and cutlery to slip to the bottom of the machines. It’s a simple matter to stack a dishwasher with dirty crockery direct from the meal table and then turn it on before going to bed at night. Standard size dishwashers measure 85 x60 x60 cm. Smaller Dishwasher or Slimline Dishwasher are available, measuring 81 x45 x60 cm.
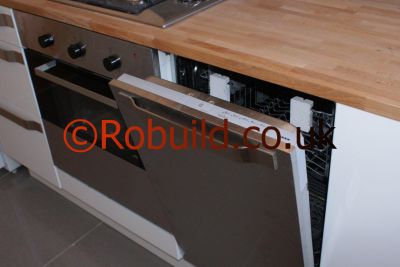
The machines need a permanent connections for both the water supply and the waste outlet. In most kitchens this should be a fairly easy task, provided you have room for the machines in the first place. As far as the capacities of washing machines and dishwashers go, you don’t really have much choice. Washing machines have a capacity of about 4-5kg (9-111b) and dishwashers will function quite happily provided you stack them up within the obvious tray limitations. It’s important to follow the manufacturers’ instructions for day-today maintenance. Many washing machines need their outlet filter cleaned regularly, as do dishwashers. They may also need regular doses of salts, not to mention rinse aids.
Fridges, need a fresh water supply for ice making.
There are a number of ways in which you can arrange the water supply. One of them is sure to suit your plumbing system or the layout of your kitchen or utility room. A washing machine may need a hot and cold supply; dishwashers and some washing machines need only a cold supply. Let’s first consider the conventional means of plumbing in – the means that a professional plumber would almost certainly adopt if you called him in to do the job for you. It is likely to be most satisfactory where the machine is to be positioned in the immediate vicinity of the kitchen sink and the 15mm (1/2in) hot and cold supply pipes to the sink taps are readily accessible and in close proximity to each other.
The technique is to cut into these two pipes at a convenient level, after cutting off the water supply and draining the pipes, and to insert into them 15mm compression tees. From the outlets of the tees lengths of 15mm (1/2in) copper tube are run to terminate, against the wall, in a position immediately adjacent to the machine. Onto the ends of these lengths of pipe are fitted purpose made stop-cocks. These are usually provided with back-plates that can be screwed to the wall after it has been drilled and plugged. The outlets of the stop-cocks are designed for connection to the machine’s inlet hose or hoses. As an alternative, which is best used where the hot and cold water pipes in the kitchen are in close proximity to the position of the machine, you can use a special patent valve. This is a ‘tee’ with a valve outlet designed for direct connection to the washing machine hose. There are compression joints at each end of the tee and the valve is particularly easily fitted because there is no tube-stop in one of these joints. This cuts out the difficult business of ‘springing’ the cut ends of the pipe into the tee.
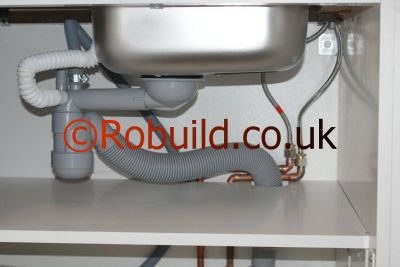
Dealing with washing machine or dishwasher drainage is done taking the waste pipe to connect directly to the trap of the kitchen sink and this course of action should be suggested at DIY centres and by plumbers’ merchants staff.



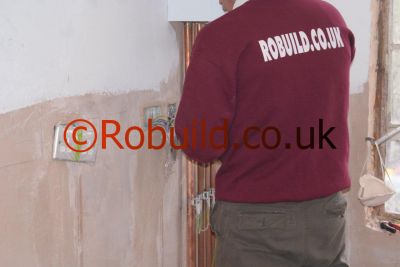
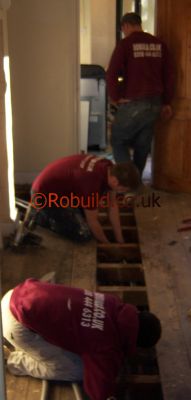
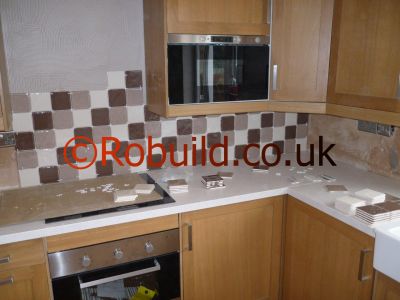
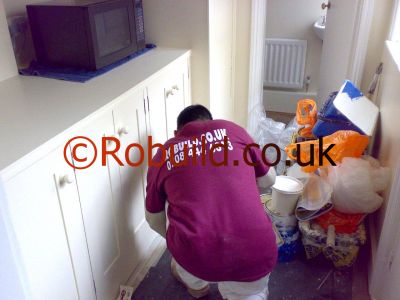


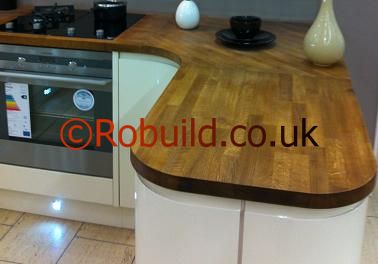
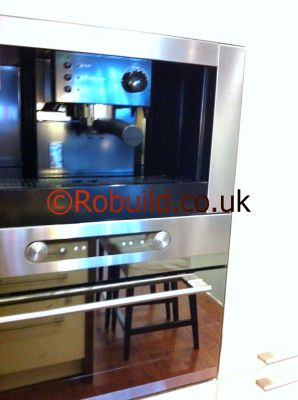
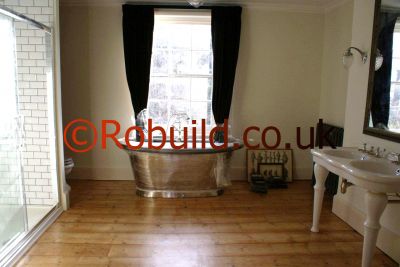



 Our Kitchen fitters and Installers offer Kitchen Fitting and Installation Services, plus Design if necessary.
Our Kitchen fitters and Installers offer Kitchen Fitting and Installation Services, plus Design if necessary.