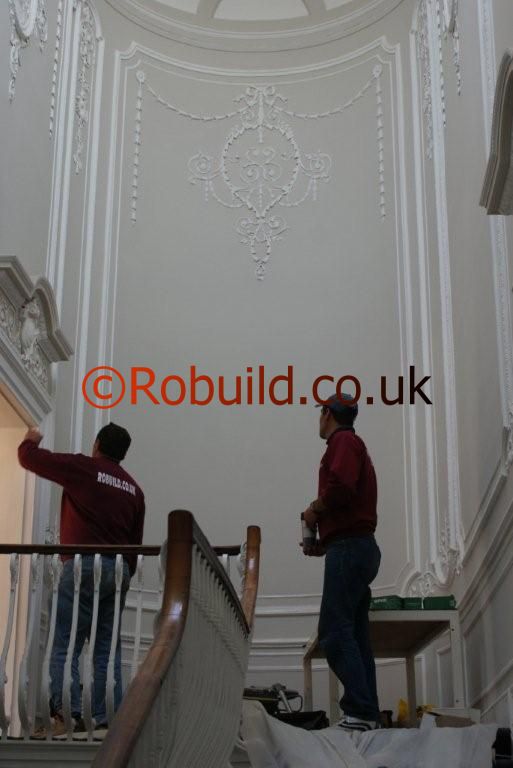Colours are the key to success in the modern homes and can be used boldly and imaginatively. The often seen whites and the neutral colours of natural surfaces have been eliminated. The cold and clinical impression, frequently associated with the ‘modern’ look, should be been done away with because of the exciting and original colour treatment in a London home.

The dominant colour of the house and whether used all over, as in the dining room, or lightened to a colour wash of shocking pink, as in the main bedroom, it gives a feeling of warmth and friendliness. The house is mainly on one level and built in a T-shape, surrounded by an attractive courtyard and garden. All the bedrooms, apart from the main suite and the spare room, are on the ground floor. The feeling of space has been preserved through the use of glass and the closeness of the garden. Lighting is totally up-to-date, with downlighters, spotlights and kinetic lights for effect. Dimmers have been used to give added adaptability to the lighting schemes. There are no standard lamps in the house and only one table light, on the study desk. The totally modern feeling starts at the front door which is made of stainless steel. All the hall doors are laced in stainless steel with matching architraves, and white sand cement rendered walls and ceiling. The colour comes from a collection of bold avant-garde prints in stainless steel frames. Entering into the sitting room, there is a feeling of openness and spaciousness. The huge windows link the interior to the garden outside. A generously cushioned seating pit in the centre of the room is closely carpeted with a white shaggy rug. The jumbo cushions are covered in linen with a geometric pattern of maroon, black and white. At the far end of the seating pit is a rectangle of stainless steel, set into the floor’ This is the lid to the hi-fi system, cleverly concealed underneath it.
The system is piped throughout the house. The idea of building the hi-fi literally into the floor or ceilings is a good one, because the DVD, music records, etc are easy to change from the nearby seats and the equipment does not clutter the room with extra furniture. The outside perimeter of the room is covered with brindle-coloured quarry tiles. At the end of the room, in two arched recesses, are large fitted mahogany bookshelves with cupboards below. The arch on the left side is a concealed door. The whole unit can be swung open easily and it leads into the exciting garden room. The reason for a concealed door-besides being a good topic for conversation!-is that it makes the garden room into a private, quiet place.
It also means the room can be effectively shut off in cold weather. The huge door is built on the same principle as a bank safe door. Being heavy, it is supported on three stainless steel strap hinges. The leading edge of the door is on a roller which runs on a stainless steel track. The garden room is a kaleidoscope of colour with cheerful zig-zag stripes painted along two walls. The louvred doors conceal Top: The original and bold colour treatment in the garden room leaves a decisive and unforgettable impression. A mini-kitchen and fitted cupboards are neatly concealed behind the louvred doors.
