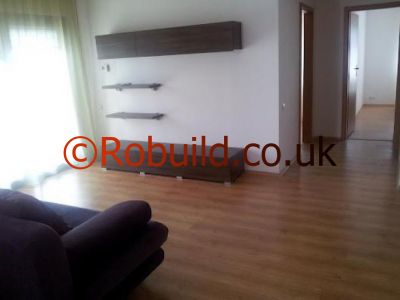‘Bed-sitter’ is almost a dirty word, conjuring up visions of dingy, badly decorated rooms in converted Victorian mansions, each with old-fashioned furniture and minimal cooking and heating facilities. However, young couples who want a home of their own, but who cannot yet afford a house, are often forced to live in a one-room flat. Large bed-sitting rooms with shared kitchen and bathroom facilities can convert into workable self-contained flats.

Room to work in and storage space, space for sitting and dining in, for entertaining friends, and also a second sleeping area to accommodate unexpected guests, must all be considered. Whatever furniture and fabrics are bought for a flat like this they must be suitable to adapt or re-arrange at a later time in a larger house. By using white laminated chipboard storage and shelf units which reach up to the ceiling, you gain extra space for storage.
When you are measuring the room or rooms, take down the dimensions accurately and be sure to include; the positions of doors and where they lead to; the positions of windows, whether they face the sun, and the sort of view they overlook; the heights of window sills; the size and position of chimney breasts; and all the smaller, but still important, items such as radiators, power outlets, lights and switches.
Draw your plan to a fairly large scale, say one-tenth of the room size, and cut out cardboard rectangles to represent the surface area of the furniture intended for the room. You can now experiment to see whether, by careful grouping and re-grouping, it is possible to ‘zone’ the activities logically-and still allow enough space for circulation and cleaning. Circulation is important.
You need a minimum of 500mm to walk between low units of furniture, more to walk comfortably between taller ones, more still where ‘traffic’ will be heavy and people must frequently pass each other. However, unnecessary circulation space is wasteful and it is therefore desirable to organise your traffic flow in as simple a pattern as possible. If the positions of the doors to the hall and kitchen hamper efficient planning, consider whether it is possible to move or close one or both of them. Try to avoid moving the chimney breast, however; this can be a major, and expensive, structural job.
Once a basic layout has been arrived at, it should be tested for flexibility and whether it will remain suitable for likely future needs. This experimentation will provide a good guide to the best position of major items which cannot easily be moved, such as wall storage units and dividing screens or doors. It will also indicate to what degree the furniture must be multi-purpose. The next step will be to decide on appropriate colours, materials and lighting, and the possible use of such devices as mirror walls and floodlit walled gardens, as these can have a profound effect on the character, and apparent size, of spaces.
