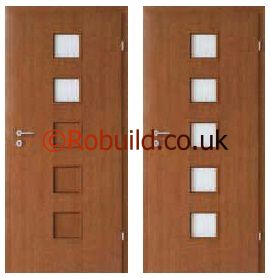Fire doors or Fire Check Doors are used in new buildings, loft conversions, house extensions, garage conversions, conversions,offices, industrial buildings, restaurants, shops, etc.

The doors are designed to withstand a fire for a limited amount of time, usually not less than 30 minutes, time considered to be the minimum needed for the evacuation of a domestic property like a ground floor flat. The more complex the building, the greater the need for fire resistance materials is. Kitchen doors, Staircase doors, Hallways doors, Loft Conversions fire doors, etc are considered to be very important in containing a fire and usually are 1 hour fire resistant.

Door furniture like door hinges, locks and door frames, door lining – are designed for fires.
Building Regulations [Part B Fire Safety ] apply for most refurbishments, renovations, new builds, conversions and sometimes the fire doors must comply with BREEAM and the Code for Sustainable Homes criteria, as well as procurement requirements for responsible sourcing of materials such as those provided by forest certification and chain of custody required under CPET regulations.
Ask our carpenters for a Quote.
http://www.planningportal.gov.uk/buildingregulations/approveddocuments/partb/
