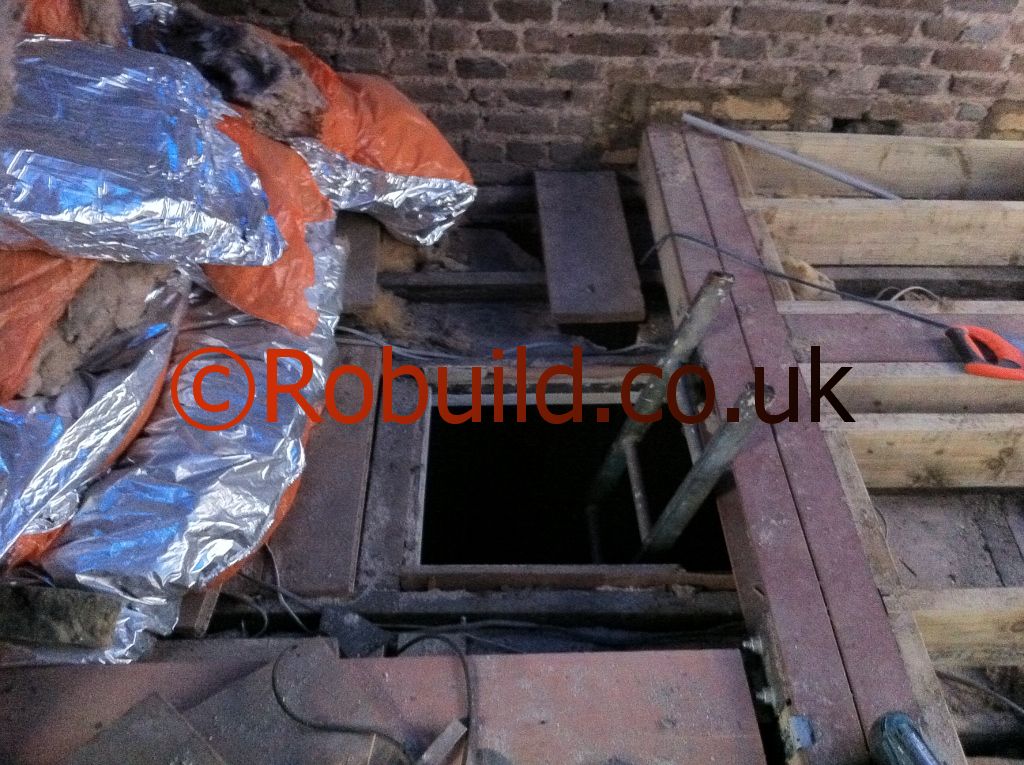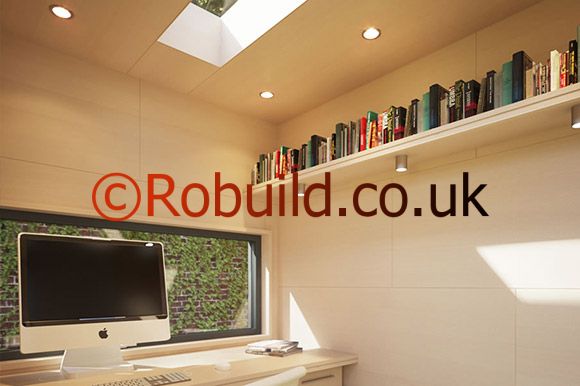Building on to the side of your house and adding an extension is becoming more and more expensive, what with the cost of having to lay new foundations, walls and roof. Your loft, however, will probably be large enough to create suitable space for living as well as storage at a considerable saving. There are other advantages in utilising your loft space. At least 30% of the heat loss in the average house goes through the roof. If you use your loft you will have to insulate and plank it, cutting down the major source of heat loss.

A typical loft. Because junk tends to accumulate, the idea of converting a loft can present a frightening prospect. But behind the old suitcases and tatty wordrobes, there is really a vast amount of space that could be used for better purposes.
Planning the Loft Conversion
Most of the preparatory work will be done on paper, so you will have to have every loft dimension available. A complete set of measurements must include the length and width of the base; height (from the top of the joists, to the bottom of the ridge timber); the arrangement and number of joists, rafters and any other timbers; the dimensions of the joists, rafters and other timbers; the locations or wiring, pipes, water tanks and other such items. Front these measurements you will be able to work out the size of the finished space or
room and what it can, or cannot, be used for. In Britain, for instance, half of that part of the ceiling which is above the l.52m mark must be not less than 2.lm in height if the room is to be used as a living or bedroom area. Remember that you will lose perhaps 75mm at the bottom through strengthening the joists and adding flooring. Take a length of batten across the rafters at a height not less than 2.13m from the joists. If you can’t do this, then you cannot use the space for living accommodation, in Britain at any rate but you might be allowed to use it as a children’s playroom. There is no height restriction if you only want to use the area for storage. Modern regulations usually stipulate that some form of vertical interior wall, normally at least 1.35m high is required. You are not permitted to use the outside edges of a loft space which has a pitched or sloping roof. (Usually you cannot, anyway, because you must leave in place any struts supporting the purlins, which in turn support the rafters.)
In most cases it will be useful to approach your local authority with sketch plans before you submit any definite plans. They are in a position to know about local building variations and will be quite helpful. First, sit down and detail your present and future requirements on paper. The more thought you give to the project the more ideas you will get- even more important you will stumble on aspects that you might want to avoid. Start at the beginning. How will you get to the loft? It is obviously too inconvenient to get the ladder out of the garage whenever you want to enter the loft. The simplest answer is to have a suitable ladder stored nearby, against a wall and boarded in like a tall cupboard, so that it is quick to get to. On the other hand, there are many proprietary ladders on the market that are specially designed for this job. The basic principle is the same in most cases; the ladder, usually a sliding, concertina or cantilevered type, is installed just inside the loft access door. You are provided with a long pole which has a hooked end. With this pole you push the loft hatch open, hook the end of the ladder and pull it down until it is resting on the floor and rigid.
You reverse the procedure when the ladder is not required. Each brand of ladder is installed by different means, but each comes with its own instruction leaflet. Although a ladder may be the only way of entering your loft. it does require a certain amount of agility to climb and descend, so that if you convert loft storage space to a proper room later you will have to put a staircase in. However, the building of a stairway involves problems additional to the intricacies of stairway construction. For instance, in Britain, the building regulations will not permit a simple open-tread stairway (consisting of two heavy planks for stringers with the treads housed in between) above the first floor unless you add a fire escape. In some other countries this restriction does not apply. The next point is the loft hatch space. In most houses this is only just large enough to allow a person to enter the loft, and will not permit objects much larger than a dining chair to be taken into the loft.
So your second consideration is whether to enlarge the access space. If you intend storing only books or similar objects it might be all right as it is, but in most cases it is better when made larger. Insulation is an important consideration. If you insulate the roof area-the spaces between the rafters-you will satisfy the needs of your storage space, and be well on the way towards the insulation you would need for a room. It is not essential to insulate the floor area, which will be planked over, although lack of insulation at this point will make your heating system work harder. Finally, bear in mind that your loft joists were probably not designed to provide a living area and are not strong enough for this purpose, or for heavy storage. In most cases they will have to be strengthened as described later.














