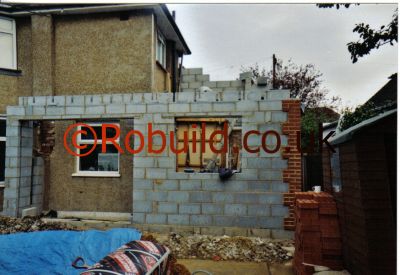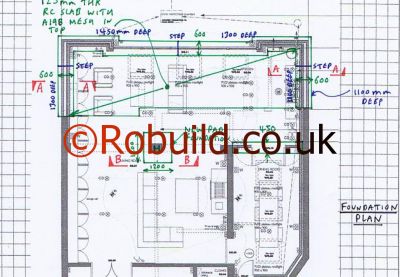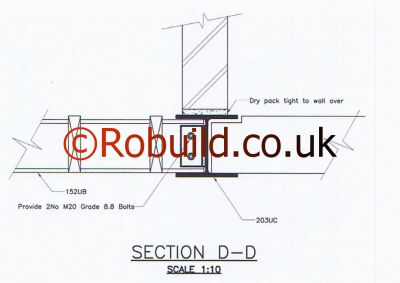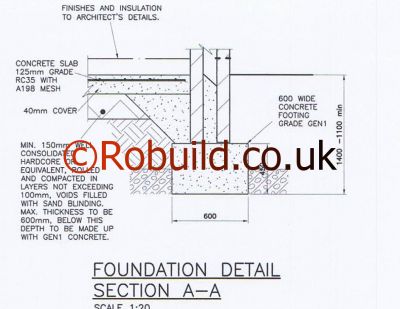There are many reasons for building a home extension or a house extension in London,the most common one is to create more habitual living space. Buying a new house or moving to a new location is not always an option, and if more living space is needed, adding a home extension can be the right solution. It also ads value to the property.

Size does matter, single storey extension or double storey extension
If you don’t have the space or finance for a double storey extension, then a single storey extension could provide you with an extra bedroom, living room, kitchen and bathroom. Cheaper and faster to build than a two storey extension, one storey extension also limits the time you have to put up with builders working on your property. After few months of noise, dust and stress, you will appreciate some quiet and relaxing time within the confines of your home.
Planning Permission might not even be needed if the house has not been extended before and the loft or garage has not been converted. However, you will need to apply for Building Regulations and there is a fee to be paid to your Local Council, Building Department.
You can always have a single storey house extension built with a two storey house extension in mind. The foundation needs to be deep enough and the openings to be bridged with strong lintels and metal beams (RSJ) designed for a 2 storey home extension – to withhold the future weight of a double storey home extension.




