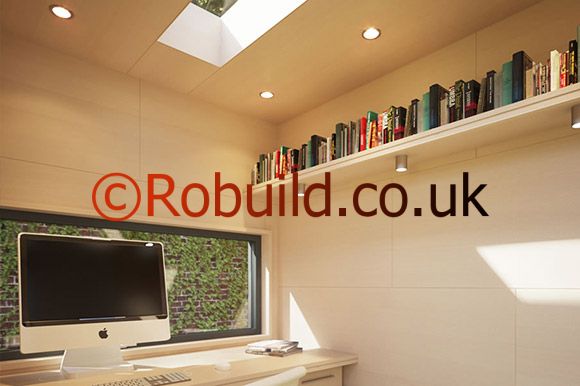Old buildings can be modernised and redesigned for specific types of work, or equipped with the basic essentials of good lighting, working surfaces,desks, cupboards,internet connection, water and electricity supplies so that they are easily adaptable for many offices. Don’t be afraid of the initial expense incurred in having water and electricity laid on, because in the long run it is cheaper than late extensions. You are also more likely to give regular use to somewhere that is well equipped and comfortable.

The ideal solution when working from home
Where there are no existing buildings suitable for conversion, a new building designed specially as an office is a dream well worth pursuing (convincing your family of this will probably be easier if your plans include a children’s area). Once you have made the decision to build, do not skimp on the size or complexity of the building. Your garden will probably already have separate sheds, fuel store and garage. Rather than adding to this list by building a workshop, consider the possibility of having a single multi-purpose building incorporating all your outhouses. This will look tidier, and also reduce maintenance costs. If the building stretches across the bottom of your garden, you could perhaps reach it via the garage.
In this example, the clean ‘studio’ area is kept well away from the garage. The workshop in the centre is equipped simply so that it can serve as an over-spill area for either the garage or the studio with a minimum of alteration. Such a building will have a fundamental influence on your property, and will give an opportunity to landscape your garden during the building stages. Once you have chosen where to set up your office, you can begin to plan what is going to go in it in detail, but as with all the designing that you carry out for your home, resist the early temptation to let your enthusiasm run away with you. Spend your time and thought not only in drawing up your plans, but also in writing down a list of all the things you would ideally like to have in your office. When making your final decisions consider the following: function (this should take precedence over appearance); lighting; heating and ventilation; storage; and floor treatments.
Don’t worry if your furniture and equipment do not all ‘line up’ visually, but let considerations of safety and function dictate the layout. For instance, if a particular operation suggests that you need a desk at sitting level and one at standing height, or that you need a working surface beside you as well as one in front for ease of assembly, then design the layout in this way. ‘There will always be some equipment which imposes strict limitations on your arrangements, for example, equipment that must be permanently fixed, like a computer,printers. Some office equipment require a minimum amount of space around them.
Multi-purpose offices will impose so many limitations that you will have to decide on the most important factors-the first of which must always be safety.
Lighting for garden offices
Good lighting is vitally important. Have windows as large as possible, though bearing in mind that they will increase your heating bills in winter if they are too large. Position precision equipment and your main work desk close to the natural light, taking care that your body will not cast a shadow over your work. To provide light from the same direction throughout the day, place electric lights between you and the windows. Put power points as close as possible to working areas-preferably above and below the office desk, rather than close to the floor. This avoids stooping which can be dangerous in confined office spaces.
