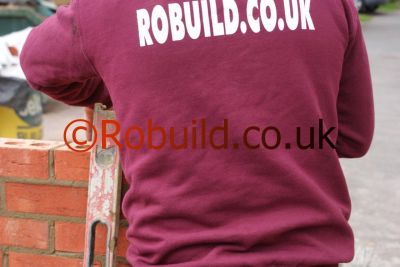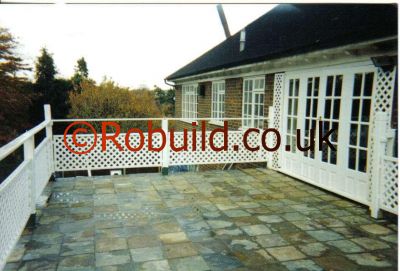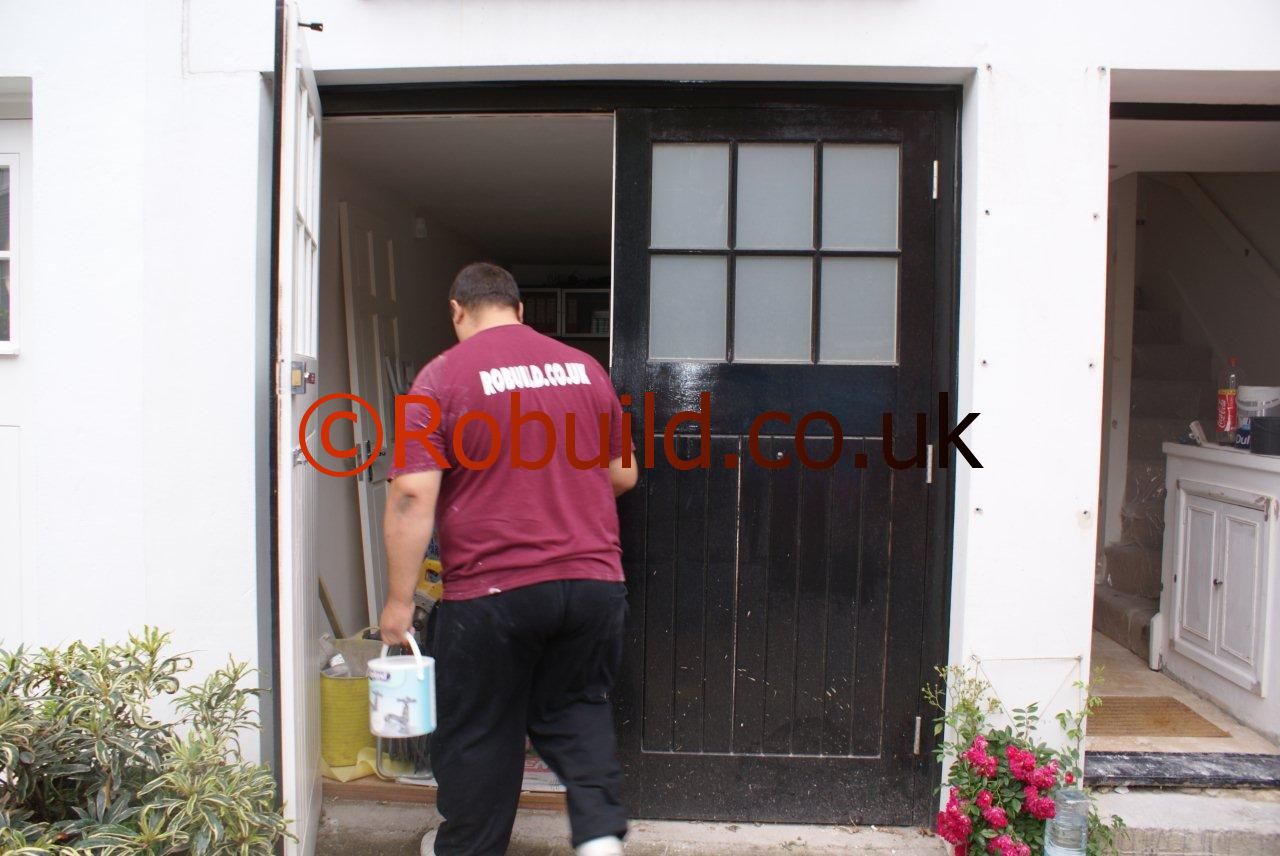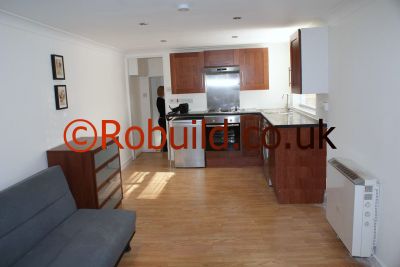New Planning Permission regulations will allow people to build bigger house extensions than ever before, up to 8m long for detached homes and 6m for others.

The new Planning rules on extensions are expected to be only for limited amount of time, the idea behind this is to reinvigorate the construction industry by taking away the planning officers from building projects and hoping that the builders will take full advantage of the new planning rules.
Homeowners and businesses will, for a limited time, be able to build much bigger extensions without planning permission than they can at present.
The new Permitted Development Rights will make it easier to install conservatories and loft extensions without going through weeks of planning bureaucracy, the prime minister promised.
Full planning permission – required for extensions of more than three or four metres from the rear wall of any home – will only now be needed for those reaching beyond 8m for detached homes and 6m for others.
Businesses will be able to expand shops by 100 square metres and industrial units by 200 square metres.
lmost 200,000 households apply each year for permission to make improvements such as conservatories, rear extensions and garage conversions.
Application fees are typically £150 and professional fees can cost thousands more.
Under the current “existing permitted development” rules, single-storey rear extensions and conservatories can be constructed without planning permission as long as they do not extend beyond the rear wall of the original house by a set distance.
For semi-detached properties, the current limit is three metres and for detached homes four metres.
Listed buildings aside, you already can build a conservatory up to 30sq metres without planning permission or building regulations. Many side and rear extensions are also exempt provided they conform to standard building regulations.















