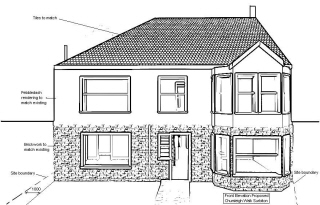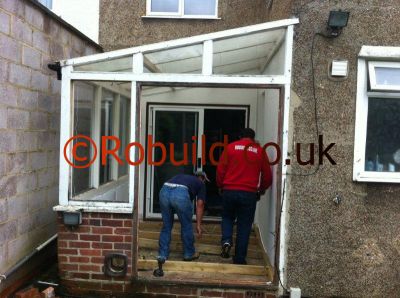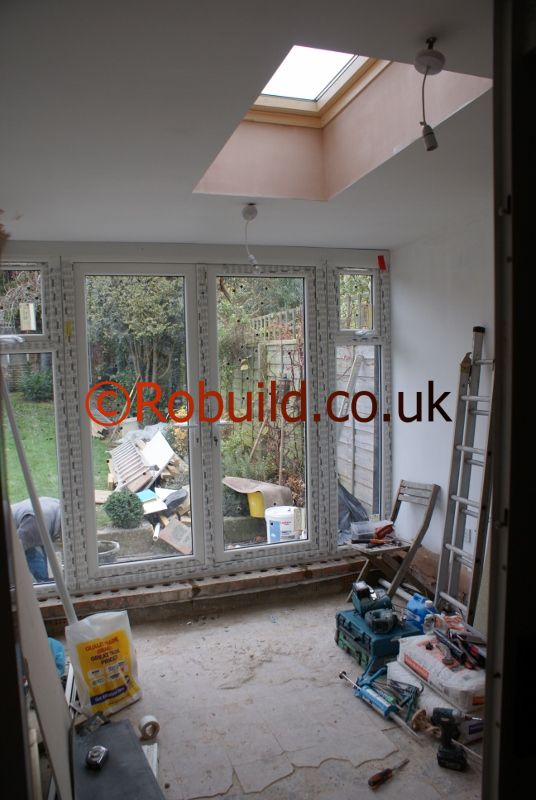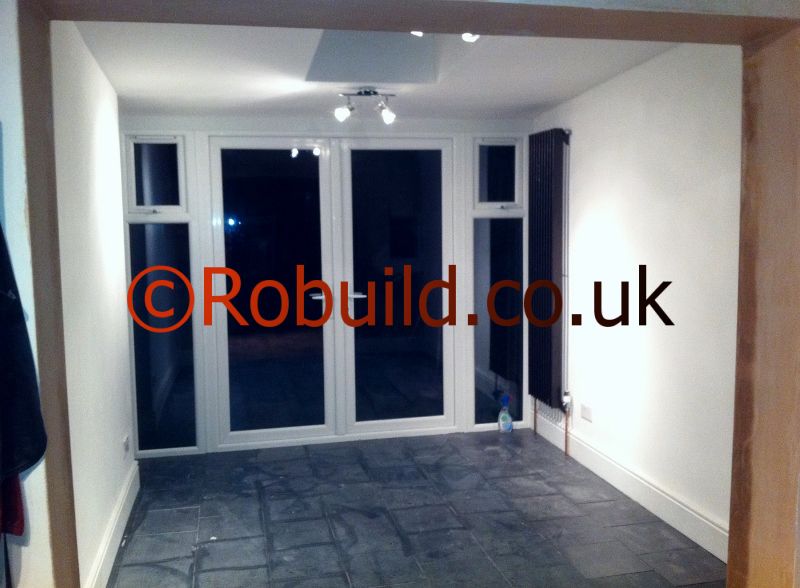Planning and designing a home extension or a kitchen extension.
Architecture and architects
If you ask an architect or a building company at the end of a job ; Who built the house extension, loft conversion or any other building project, you get might a pause before the builder or the architect will adventure into saying ; I did.
 There is a general confusion between Architects and Builders.They are both wrong and right at the same time. A diplomatic answer should be : We did. However, the Architects get the glory most of the time, like a general who’s army has just won a war. The builders just follow instructions and specifications set out by the Architect and in effect the Building Company becomes foot soldiers. The building project is built by the builders, their sweat and hard work. But without a good architect, most building project can result in technical failures. Only very experienced builders can undertake a building project without the professional guidance from an architect or interior designer.
There is a general confusion between Architects and Builders.They are both wrong and right at the same time. A diplomatic answer should be : We did. However, the Architects get the glory most of the time, like a general who’s army has just won a war. The builders just follow instructions and specifications set out by the Architect and in effect the Building Company becomes foot soldiers. The building project is built by the builders, their sweat and hard work. But without a good architect, most building project can result in technical failures. Only very experienced builders can undertake a building project without the professional guidance from an architect or interior designer.
The Builders and Building Company or Contractors
Getting a good builder or a good building company to carry out the works sometimes can be a mystery for most home owners.Few years ago, the media hype used to describe and portray a good builder or good building company as a mythological figure or entity, like a figment of imagination. Most TV shows and articles in newspapers still do that.Even the cat can get confused.

Most people are saying that you should only use professional. It is good advice, especially for those who want to use amateur builders and architects. Then the general opinion is divided again. How do you know if the Building Company or the Architect is good for you and your building project ?
The professionals are saying : Don’t get recommendations from friends, neighbours and family. The reason for that is the lack of experience from the clients and customers. They are not qualified to express a professional opinion and recommend a builder or an architect. They might have had a job done recently,like a Garage Conversion, they might also be happy with the job done to their property, but how do they know if the job was done properly and in a professional manner ?
Most house extensions, loft conversions and any major building projects have to go through the Building Control, that means, a Building Inspector will inspect the job.
If the Building Control Inspector says that he or she – is happy with job before signing off the project in order to become legal and give you a Completion Certificate, it means that the new building is safe and built in accordance to the Building Regulations.
However, the devil is in the details. What makes a good architect or good builders, most of the time are the details, this is how truly professionals get separated from the less experienced. Small technical details that can easily go unnoticed by clients. The other side of the argument, getting recommendation from people you know, means that if they are happy with the builder or architect – it means just that. And if they are happy, you will be too.
Customers and Clients
What do you want ? Single storey extension, double storey extension, flat roof, pitched roof, loft conversion with or without en suite bathroom ? Brickwall or blockwall ? Concrete roof tiles or clay tiles ? Most builders understand that you have a budget and you don’t want to spend more than it is necessary, but can you back up your vision and requests with your wallet ?
Why do you need the extra living space for ?
Ultimately, the client pays for the Architect and Builder. Before starting off a building project or a home improvement project, the home owner should do his or her home work. The client is the master, the architects and builders just follow instructions and can advise from time to time.
Look for inspiration and be practical.














