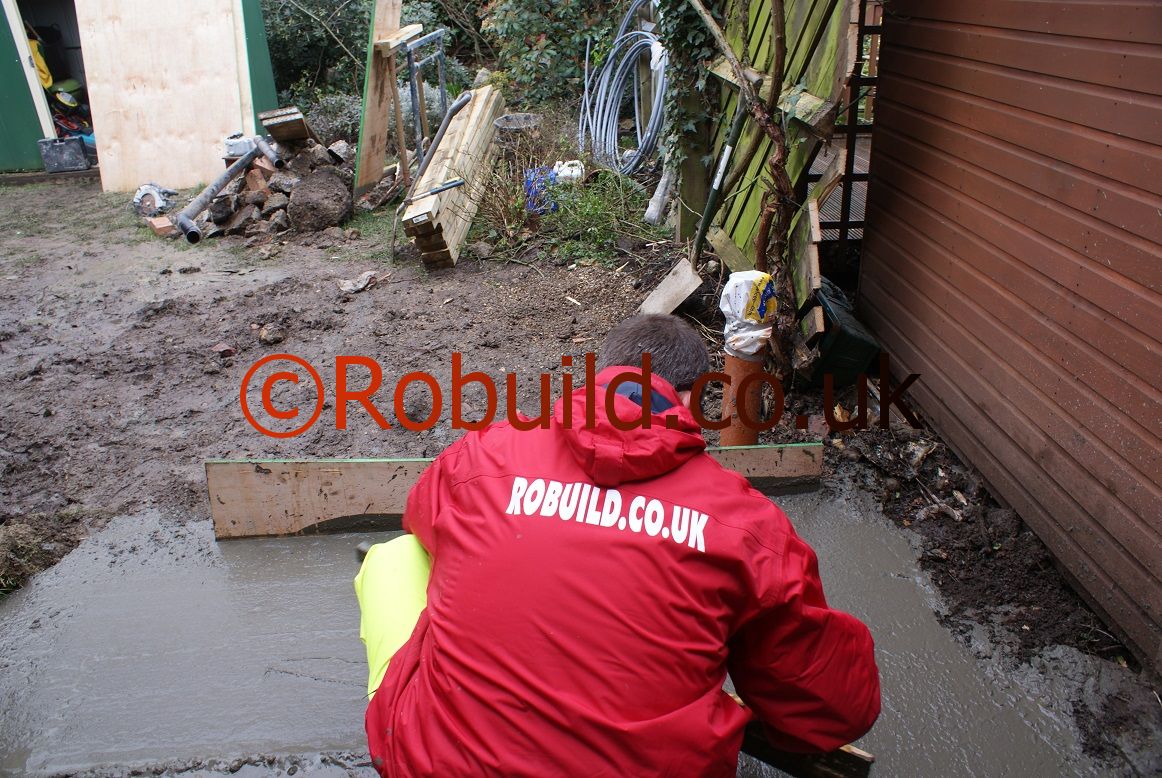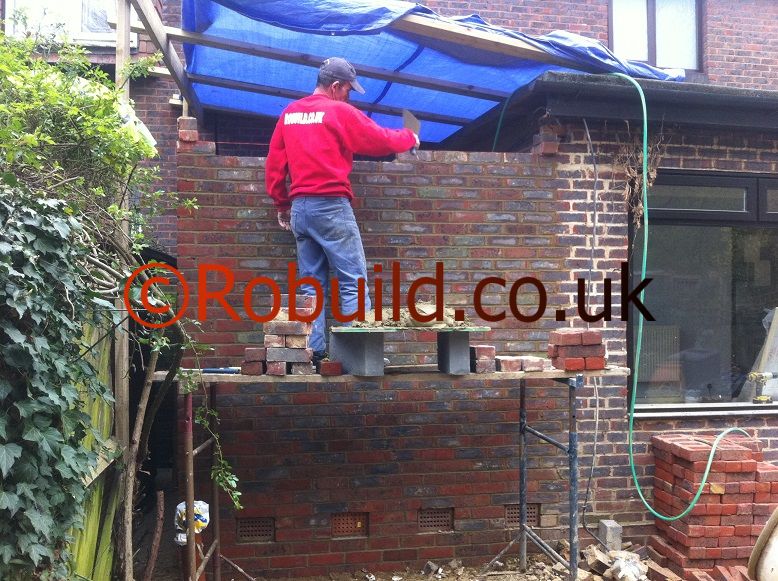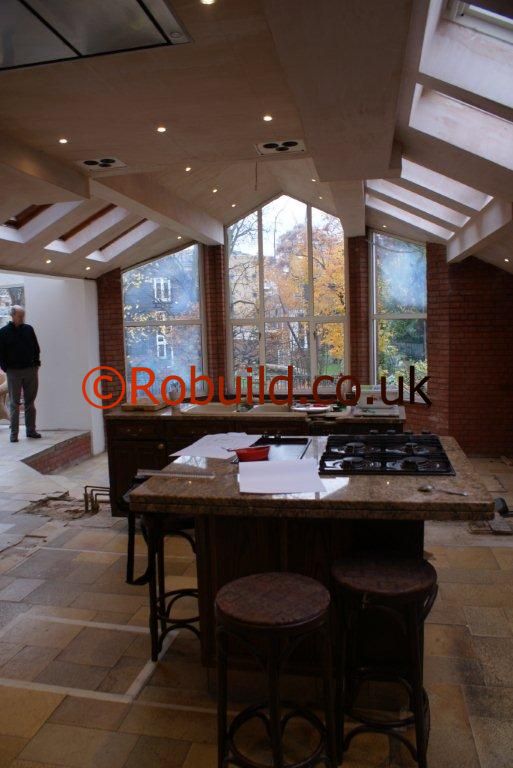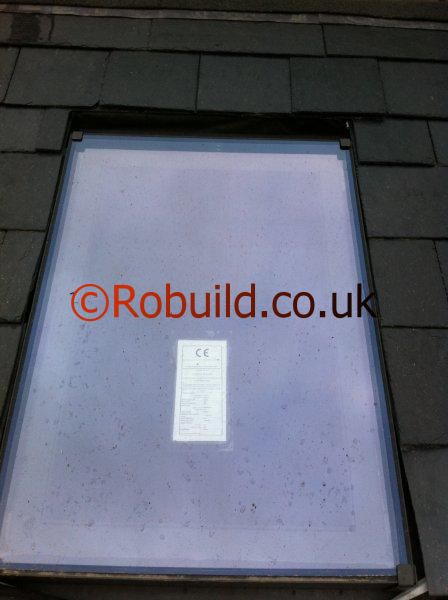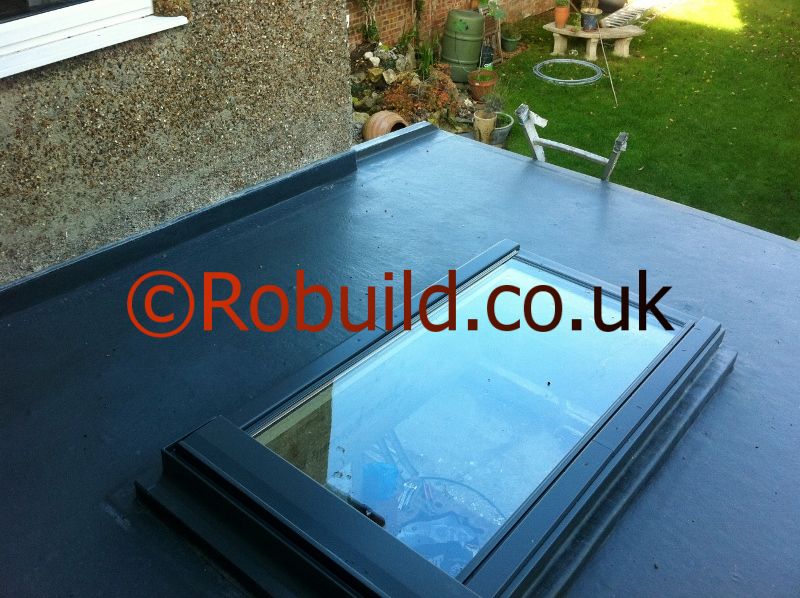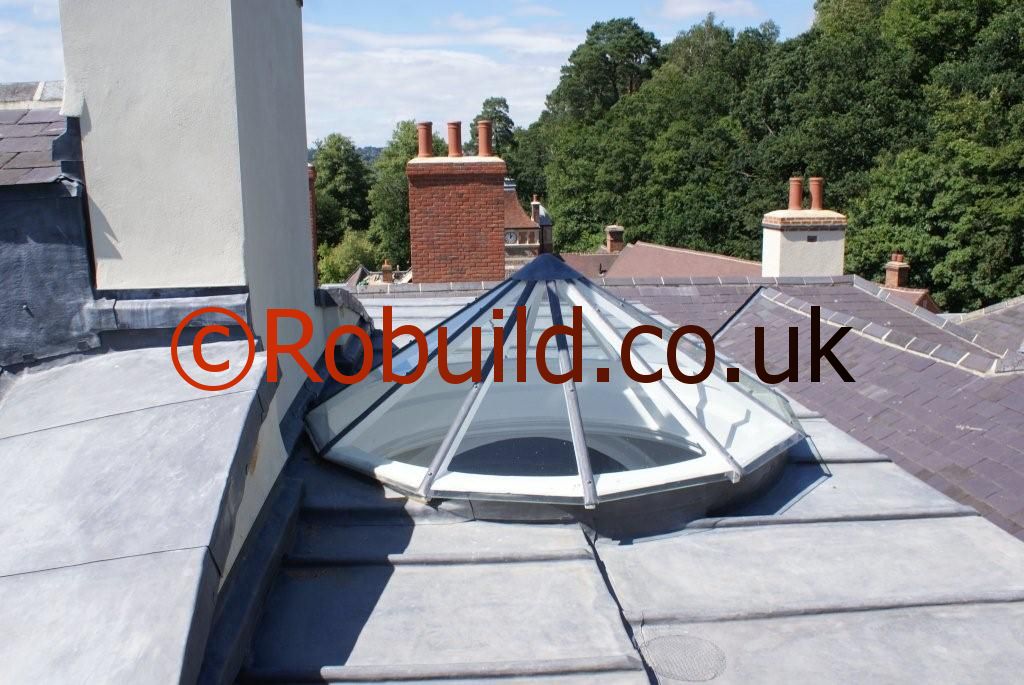Single Storey Rear Extensions to Houses
You can normally build single storey, full-width rear extensions to a depth of 4m for detached properties or 3m for other types of houses without planning permission. Single storey extensions are restricted to a height of 4m. If it is within 2m of a boundary the height of the eaves (if it has them), it cannot exceed 3m.
Multi-storey Rear Extensions to Houses
Extensions of more than one storey cannot be built if:
there is less than 7m between the extension and the rear boundary;
the property is in a conservation area.
If one or both of these of true then you will need to either apply for planning permission or only build a single storey.
If a multi-storey extension is allowed the only restriction to the number of storeys is the height of the existing house, which cannot be exceeded. As well as the overall height, the eaves on the extension (if it has any) cannot be higher than those of the existing house or 3m for the parts within 2m of the boundary.
Extensions of more than one storey are restricted to a depth of 3m for all houses.
Restrictions that Apply to Both
There is no longer any restriction for rear elevations that face the highway, unless the rare circumstance has occurred where it has been decided that the back of your house is the principal elevation. Kingston uses the following definition to decide which side of the house is the principal elevation: “The elevation that is designed to be the main elevation of the property (which will generally front a highway) and includes the most architectural detail (for example gable or bay window details or decorative porches).” Normally this will be what everyone agrees is the front, but if your house is at an angle to the road, on a corner, backs onto a road or if you are at all unsure you should check with the planning department which side of your house forms the principal elevation.
The extension must also conform to the following rules:
If the rear of the house is stepped, then the profile of the existing building must be retained.
The exterior materials used must be of a similar appearance to the existing building (not conservatories).
Any side facing veluxs, dormers or upper-floor windows must be obscure-glazed, and non-opening “unless the parts of the window which can be opened are more than 1.7 metres above the floor of the room in which the window is installed”
Where the extension has more than one storey, the pitch of its roof must, “so far as practicable”, match the roof pitch of the original house.
If your house is in a conservation area you cannot clad any part of the exterior of the dwellinghouse with stone, artificial stone, pebble dash, render, timber, plastic or tiles without requiring planning permission.
Flats, Maisonettes and Shops
If your property is a flat or maisonette (including those converted from houses) or a commercial property, such as a shop or public house you will need to apply for planning permission.
Listed Buildings
If you live in a listed building, you will need listed building consent for any significant works whether internal or external or in the grounds (curtilage) even if you do not require planning permission.
Question: Several years ago my neighbour built an extension at the back of his property. The wall of the extension comes within a couple of feet of my boundary fence. Do you think this may affect the value of my house? I don’t think he got planning permission, so is it true that after a while the structure becomes legal anyway?
Answer: It is not possible for me to comment on the possible effect of your neighbour’s extension on saleability. You will need to speak to a reputable local estate agent or qualified surveyor. Such extensions are not uncommon.
There are three things that the extension should probably have complied with:
1. The Party Wall Act
This requires prior notice to a neighbour of all structures affecting the boundary structures and/or excavations within specified distances of an existing boundary structure. Unfortunately, the Act does not create a specific right of action where the requisite notice is not served.
2. Planning Acts
Unless the structure was permitted because of its size, planning consent would have been required. After four years, however, the council loses its right to take enforcement action.
3. Building regulations
Any extension, unless an exempted conservatory, must comply with building regulations.


