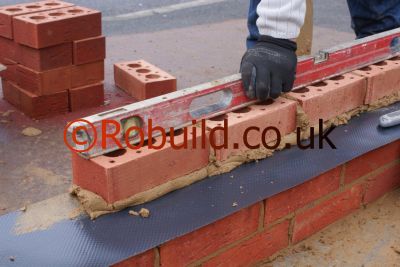Screws and bolts provide enormous holding power, but are simple to fix. The types shown here are the ones you are likely to come across when fixing both wood and metal, together with the most commonly used accessories.
Screws – common types
1. Countersunk wood screw.
For general use; head let in flush with wood surface.
2. Pozidriv head countersunk screw. Fixed with special non-slip screwdriver.
3. Raised head countersunk screw. For fixing door-handle plates, etc, to wood; decorative head designed to be seen.
4. Round head screw. For fixing hardware without countersunk holes to wood.
Screws – special use
5. Coach screw.
Extralarge wood screw with square head; tightened with spanner.
6. Self-tapping screw. For sheet metal; cuts its own thread as it is screwed in; has slot, Phillips (cross), or Pozidrive head.
7. Dowel screw.
For invisible fixings; two pieces of wood twisted together to tighten.
8. Handrail screw.
For ‘pocket’ screwing; head screwed on from side with screwdriver.
9. Cup hook and screw eye.
Large number of shapes and sizes available.
Screws – accessories
10. Flat washer.
For round head screws; spreads load to give a strong grip.
11. Screw cup-raised type.
For countersunk or raised head countersunk screws; spreads load, improves appearance.
12. Screw cup-socket type.
For countersunk screws; hammered into pre-drilled hole for a completely flush fixing.
Bolts
13. Machine screw.
Not a screw, but a bolt. Small sizes only; available round, pan, cheese or countersunk heads.
14. Machine bolt.
Large sizes only; available with hexagonal or square heads.
15. Coach bolt.
Large bolt with a ‘square collar under the head that stops it from turning when the nut is done up.
16. Rag bolt.
For bolting wood or metal to concrete; jagged head is set in wet concrete and holds bolt firmly when concrete dries.
Nuts
17. Hexagonal nut.
Commonest type, available in a wide range of sizes.
18. Square nut.
This type available in large sizes only, e.g. for coach bolts.
19. Flat square nut.
Small sizes only; thinner than l8 in proportion to width.
20. Handrail nut.
Used on handrail screw (8) and in other places where nuts have to be tightened from the side in a small space.
21. Wing nut.
Tightened by hand;’for use where nuts must be undone quickly.
22. Domed nut.
Decorative nut, generally chromium plated.
23. Locking nut.
For places where vibration might make nuts undo; has fibre ring inside to make it hard to turn.
Bolts accessories
24. Flat washer.
Same as (10); used in same way; also makes nuts easier to turn.
25. Single coil washer.
For metal fastening only; spring shape prevents bolts from undoing.
26. Internal and external tooth washers. Gripping teeth keep bolts from undoing.
27. Timber connector. Used between pieces of wood bolted together.









