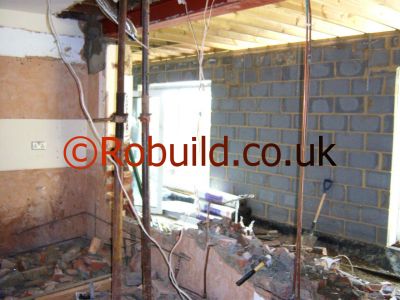Removing walls
Open plan layout is very popular in London homes and flats. Solid though they look, walls don’t have to be forever; you can knock two small rooms into one big one. It is hard work, messy, noisy, though not for amateur builders.
But before reaching for the demolition hammer, the homeowner or the builders, must check if the walls are load bearing walls. Which walls are safe to knock down without Building Regulation and without major complications ? Not the outer walls which carry most of the load of roof and upper floors; they’re a job for expert builders.

Not the party wall between semis or terrace houses they mustn’t be touched at all. Internal partition walls which hold up nothing but merely divide the internal space can be demolished with no more additional work than making good the plaster, painting and decorating and sometimes plumbing and electrical work if a switch, socket or radiator needs to be relocated. But there are some internal walls which carry part of the weight of roof or upper floors.
 These can be knocked down but only after you have, in effect, built a bridge to carry the load. You can get an idea of
These can be knocked down but only after you have, in effect, built a bridge to carry the load. You can get an idea of
which is which by looking in the loft. If roof timbers rest on a wall then that’s load-bearing. Walls under or near water-tanks are probably load-bearing. And where joists are divided and join just above a wall, that’s load-bearing
too.
A Structural Engineer is needed, Metal Beams,RSJs, lintels, Pad Stones and Building Regulation approval before the load bearing walls are demolished.
Any major building job like knocking down a wall – any wall-must be approved first by the Building Inspector (in inner London) or the Building Control Officer. Speak to your local council enclosing drawings of what you propose
to do. These need not be perfect, architect-style, but must be clear and give measurements. The Building Control then will ask for Structural Calculations in writing if they are happy with the purposed demolition works.
Removing the external load bearing wall for a kitchen extension




 These can be knocked down but only after you have, in effect, built a bridge to carry the load. You can get an idea of
These can be knocked down but only after you have, in effect, built a bridge to carry the load. You can get an idea of