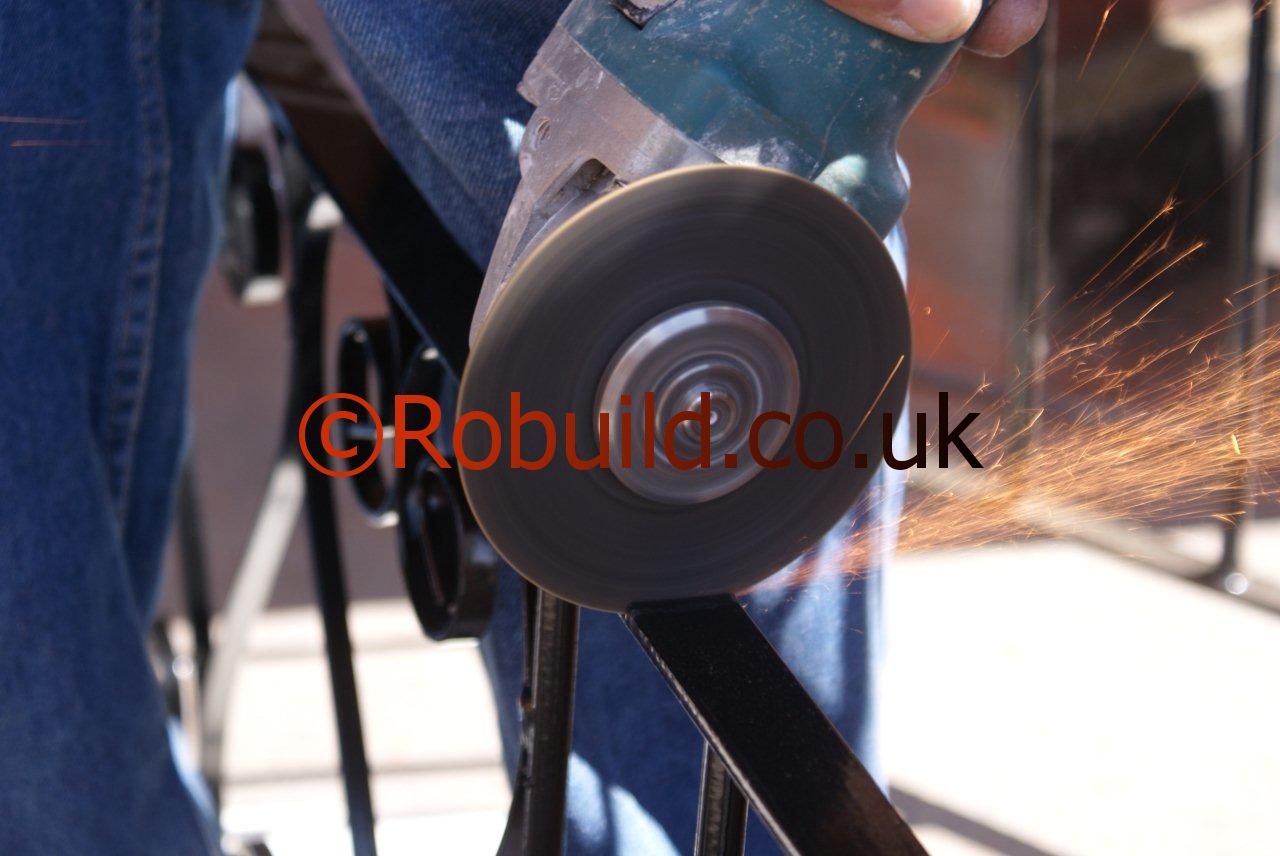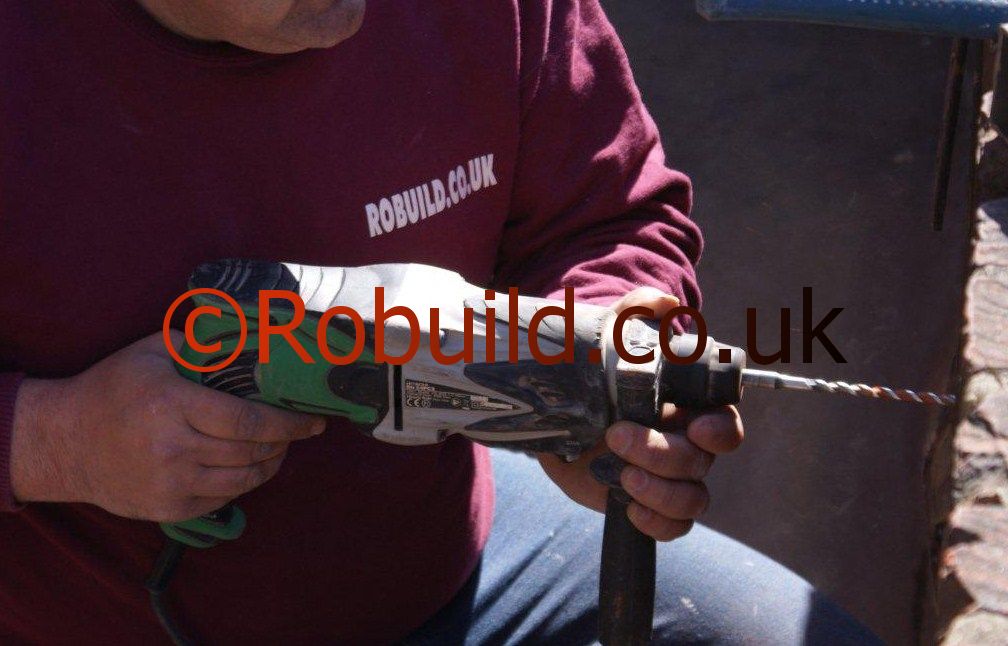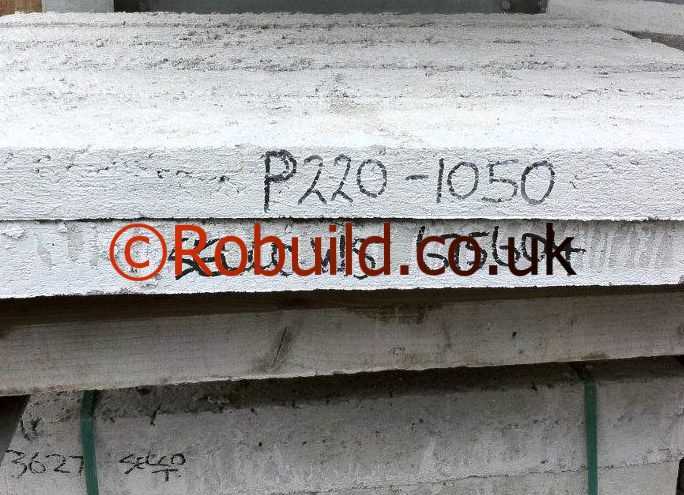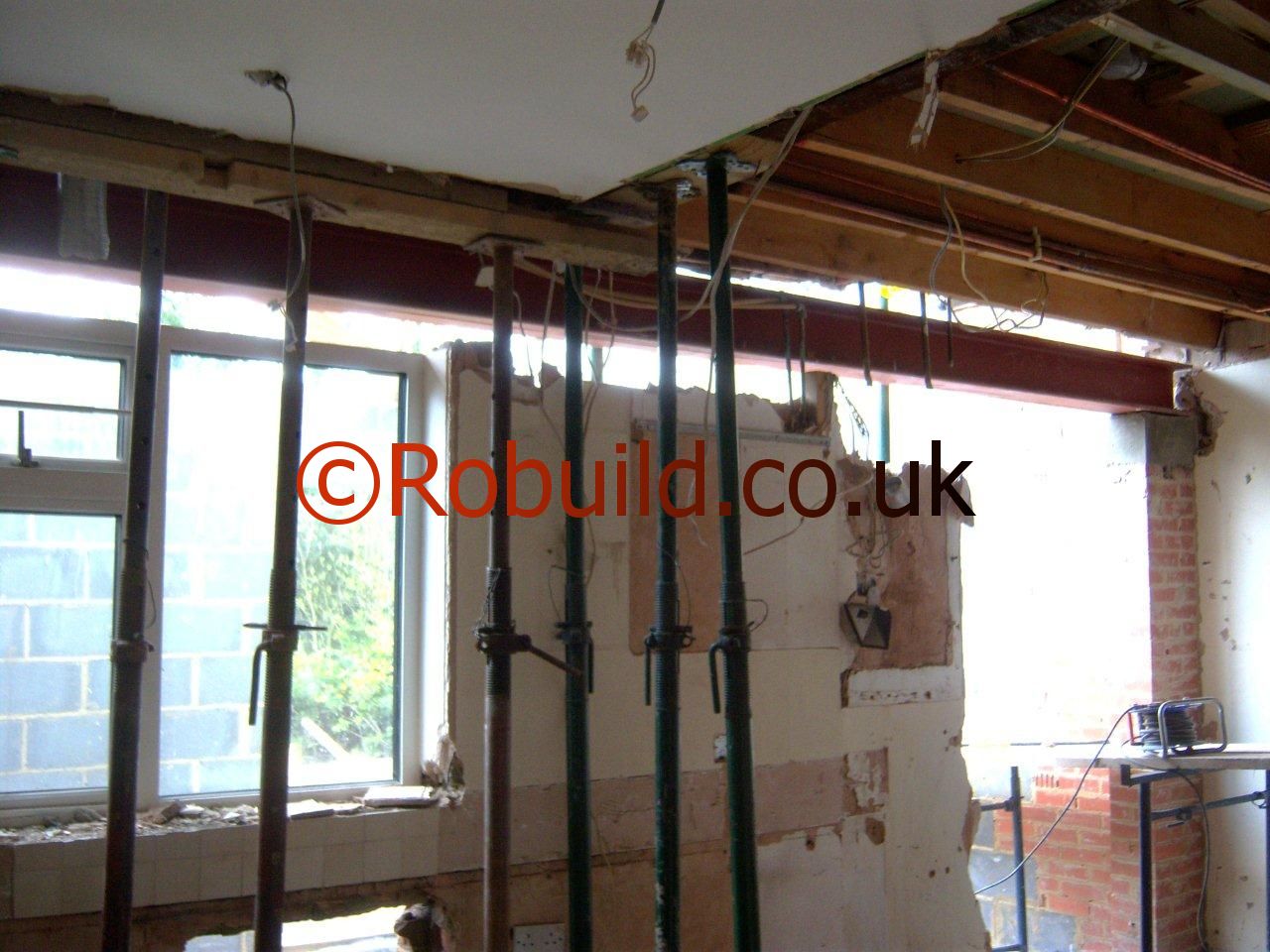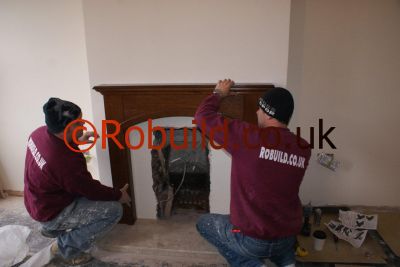Knocking through – demolishing the wall

The first step is to remove any skirting boards, cornices and picture rails on the wall. Do so with care if you are leaving a small section of wall either side of the opening, as you can re-use pieces of them when finishing off. Any lighting switches or power points on the wall must be removed but first turn off the the power and take out the relevant fuses in the fuse box. If you want to keep the lighting on during the operation, the switch can be carefully removed and held clear of the wall by tying it back to one of the temporary supports. If you are doing this, ensure that it will be perfectly safe and will not get in the way of the demolition work.
The cables will be revealed when the plaster is removed, but check that the lighting circuit is off when removing the plaster as it is possible that the cable could be pierced. Remove the plaster with a club hammer and bolster chisel. If you are leaving part of the wall at either end as supports, it will only be necessary to remove the plaster a couple of inches beyond the intended sides of the opening. At the top of these supports, however, you will have to remove more plaster to allow for the length of the bearing surface for the lintel. Once the plaster has been removed, and any electrical points or switches taken out, you can start to cut away the masonry.
Although the ceiling and wall above will be adequately supported, it is essential to get the lintel in place as soon as possible. This will prevent a possible disaster if one or more of the supports are accidentally dislodged during the removal of the bulk of the wall. The lintel must bear on a perfectly level and flat surface. It is not sufficient to rest the lintel directly on the masonry, so a concrete padstone should be positioned at either end. Its position should be taken into account when cutting away the masonry for the lintel. Padstones can either be cast in formwork on top of each of the support walls or cut from a 50mm thick concrete paving slab, which is then placed on a bed of mortar. If you are casting your own, it should be at least 75mm thick, as it will not be compacted as tightly as a concrete paving slab. In the situation where the ends of the lintel are to rest on the wall through which you are cutting, the size of the padstone must be equal to the dimensions of the bearing surface.
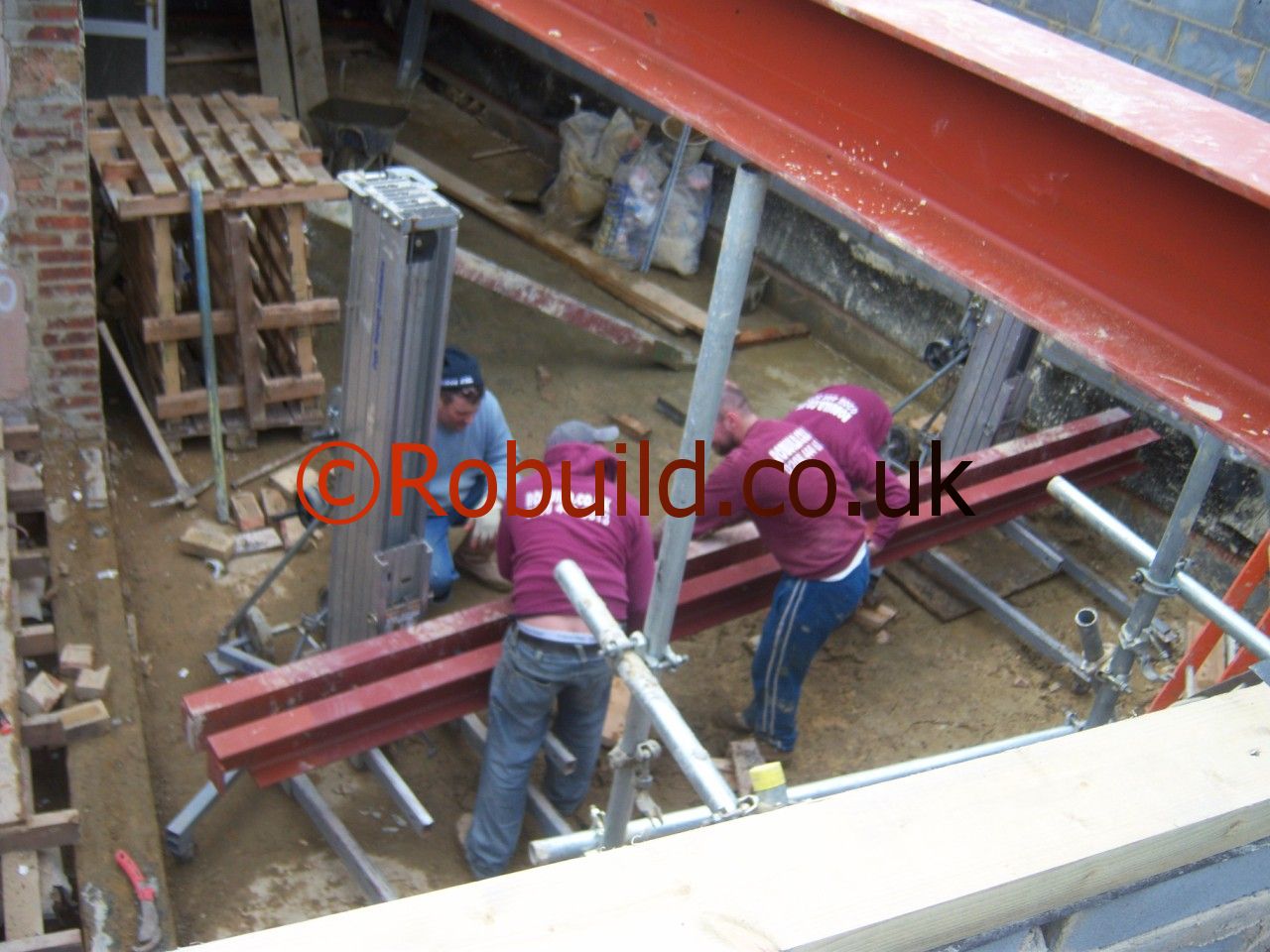
For example, a l53mm x 115m padstone must be used if a 1l5mm lintel is to rest on a ll5mm thick brick wall. Where, however, one end of the lintel (or both in some cases) is to be taken into an adjacent wall, the padstone must be at least twice the width of the lintel to spread the load properly. For example, your 115mm lintel would require a padstone 229mm wide x ll5mm deep. First cut away sufficient masonry to allow for the depth of the lintel plus the padstone (remembering to include about 13mm for the mortar bed if you are using a piece of paving slab). Use a club hammer and cold chisel about 230mm long and about 25mm wide. The first course of masonry is often difficult to remove and may have to be broken into small pieces. Once this course has been removed, however, the remaining strip of masonry needed to be removed at this stage can be cut out by chiselling into the mortar joins and levering each brick or building block loose. In the situation where masonry is supported by needles above the opening, it is wise to wedge temporary pieces of brick or hardwood in the slot as you work along the wall. These will stop the odd brick falling away. Pieces of slate can be used to pack out these supports if necessary. If you are intending to position one end (or both ends) of the lintel in an adjacent wall, you must work out at this stage how it can be lifted into position. In some situations it may be possible to pass the lintel right through from the other side of the wall. If not, it will have to be swung into position and this may require more masonry to be removed than necessary to position the padstone.

You can estimate the amount by using a piece of wood similar in size to the lintel. Attempt to swing it in position as you would the lintel and remove any masonry which may be impeding its progress. When the slot for the lintel has been cleared, place (or cast) the padstone in position. If you are using pieces of paving slabs on a mortar bed, check each one for level with a spirit level. To ensure that they are both in line, lay a long straight edge across them, and check the straight edge with a spirit level held underneath. If you are casting your own, check the formwork, which should be nailed to the sides of the masonry supports, in a similar way before pouring in the concrete. It is essential that the padstones should be firmly set in place before being subjected to the weight of the lintel. so leave the work for about 24 hours.
Lifting the lintel

The lintel is placed directly on to the padstones and no mortar is used between the two surfaces. Steel lintels can be very heavy, depending on their size, so you will need the help of a few strong friends. Lift the lintel in stages. In many cases, two stages-from the ground to the scaffold platform, set at a convenient height, and then into position-will be sufficient. If the lintel proves too heavy for this, add another stage by placing the lintel initially on suitable supports, say two strong sawhorses, and setting the next stage, the scaffold platform, higher. Make sure that any supports you use will be strong enough to take the weight. If masonry is being left above the lintel and wedges have consequently been used as additional support, then the lintel must be inserted at a slight angle. Position one end on its padstone and, as you swing the other end across, knock out the supports as the edge of the lintel reaches them. When in position, any gaps between the lintel and the masonry or ceiling joists above must be packed with suitable slate or quarry tile wedges. These are knocked in as far as they will go, and any protruding ends are broken off. Finally squeeze mortar into any small gaps still remaining. If the lintel has been fitted into an adjacent wall, fill in any gaps between the lintel and the surrounding masonry with suitable pieces of brick and mortar. Now that the lintel is firmly in place, the rest of the wall can be knocked down. If the edges of the wall are being used to support the lintel, drop a plumb line from the lintel to the floor to correspond with the finished edge of each ‘pillar’ and mark the wall with chalk along this line.

When cutting away the rest of the masonry, avoid cutting right up to this line until last, when it will be easier to obtain a neat edge. Demolish the wall with the cold chisel and club hammer as described before. When you reach the base of the wall, cut down sufficiently below floor level to allow for a new piece of floorboard or other floor surface to be inserted (see below). The sides of the opening, if supports are left at the edges of the opening, should now be carefully cut and trimmed. Use the bolster chisel this time to help you get a neat edge. If it is a brick wall, some of the bricks may fall out rather than split and the gaps will have to be made good with cut bricks and mortar. An alternative, and much easier, method for obtaining a neat edge is to hire an electric ‘chasing’ tool. This has a carborundum cutting wheel which will give about a 5lmm cut, so you will have to work from both sides of the opening. Nail a vertical batten each side of the wall as a guide.
Finishing off
Once the opening has been made, all that remains is to make good the sides, top and bottom of the opening, and to fix the skirting boards and so on into position. The floor surfaces in the two original rooms will need to be joined at the new opening.
If your floor surface is floorboards, fix suitable battens at about 400mm across the gap. Bed the battens in mortar on the base of the masonry wall. Check that they are level and in line with a long straight edge and spirit level. When the mortar has set, cut and nail a suitable length (or lengths) of floorboard to the battens. Where vinyl or linoleum tiles are to be used, first lay a smooth bed of mortar over the masonry, using a sander to take off any high spots, and fix the tiles in position when it has set. The sides of the opening will require replastering. If the ends of the original wall are left as supports, you can use either angle bead to make neat edges, or the traditional method, using battens as guides. Unless you consider that a painted lintel will enhance your decor (which is unlikely), the lintel will have to be boxed in. This can be done with plasterboard.
To attach the plasterboard, wood ‘soldiers’, or noggings, will first have to be placed at regular intervals along each side ol the lintel. These can be cut very slightly oversize and jammed in place, or attached with bolts passing through the ‘web’ of the lintel. This latter method is harder work but more satisfactory, as it ensures that the soldiers will remain in place. These soldiers should be slightly wider than the recess into which they fit. This is so that battens can be nailed to them across the underneath of the lintel.
Once the ‘framework’ is in position, plasterboard can be cut to size and nailed to it. The joins should then be strengthened with scrim to prevent cracking and the whole surface covered with one coat of finish plaster. Timber frame houses Makinga largeopening in an internal,loadbearing timber stud wall is more straightforward than it is for a masonry wall. As timber frame houses are frequently one storey, it is easier to calculate the load imposed on the wall and, consequently, the size of lintel required. (In this case a wood lintel is used. ) The thickness of the lintel is usually equal to the thickness of the wall (normally l00mm ).
The depth of the lintel required for most situations is arrived at by measuring the width of the opening, dividing it by twelve, and then adding 5lmm. For example, a 244cm opening will require a 25.4cm deep lintel. But this is just a rule of thumb calculation, and you should show sketch plans to the building inspector before drawing final plans. The lintel is supported by double studs at each end of the opening.
The inside stud of each pair is housed 19mm at the top to accept the lintel. In some cases the double studs can be made up by nailing new studs to the existing ones at the sides ol the opening. If this arrangement does not suit the size of your intended opening, you will have to fit a pair of new studs either side of the opening and link them to the existing ones with noggings or, if the distance between them is not large enough for noggings, with packers. In any case, you must make sure that the studs are directly above a pair of floor joists, and not just sitting on unsupported floorboards.
For extra support, nail in nogging between the joists. Start by supporting the ceiling with boards and struts. Take care not to jam them in so tightly that the ceiling is moved. Then remove the wall covering and cut out the unwanted vertical studs. Either double up the existing studs at the sides of the opening or fit a new pair of double studs as described above. Skew-nail them to the top and bottom plates. Once the support studs are in position, the lintel can be fixed in place. Nail it through the studs at either end and also through the top plate, if you can reach this from above. The structural work is now complete, and the ceiling supports can be removed to give you more room to work. The sides and top of the opening can be covered with plasterboard, and the corners neatly finished with corner moulding. At the base of the opening, you may find that roughly-trimmed ends of floorboards meet where the wall has been. If so, trim them off straight with a flooring saw (or hired ‘skilsaw’), and then nail boards across the opening.
