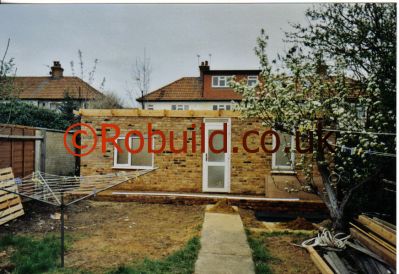Building a Garden Office is an option if you don’t have the space to build a house extension or you can’t convert the garage. The outdoor buildings can be used for storage, gyms, garden offices, dens, sheds, working studios, workshops, music rooms and any other uses that requires a practical, elegant, dry, warm room.

The design of building will be done to suit your home and garden. Flat roof or pitched roof, brick walls or rendering finish,the garden room will be built to complement the garden and existing property. Electricity, phone lines, Internet cable, heating, insulated roofs, floors and walls, double glazing, will ensure that the Garden Office will be a pleasant place to work.
If you want to include a WC toilet, basins and showers,it can be done, depending on the circumstances and Planning Permission laws in your London area. The plumbers and electricians will advise you. If you have enough space, the Garden Office can be partitioned.

Garden Offices can be build under the permitted development law.
Outbuildings and garages to be single storey with maximum eaves height of 2.5 metres and maximum overall height of four metres with a dual pitched roof or three metres for any other roof.
Maximum height of 2.5 metres in the case of a building, enclosure or container within two metres of a boundary of the curtilage of the dwellinghouse.
No more than half the area of land around the “original house”* would be covered by additions or other buildings.
Contact London Builders for a free quote.
