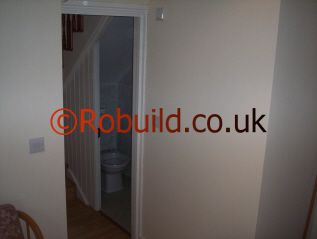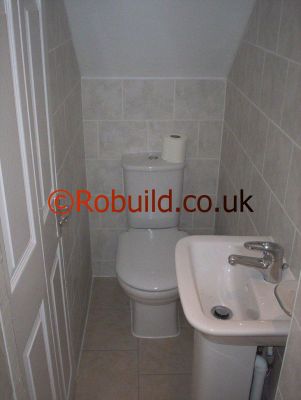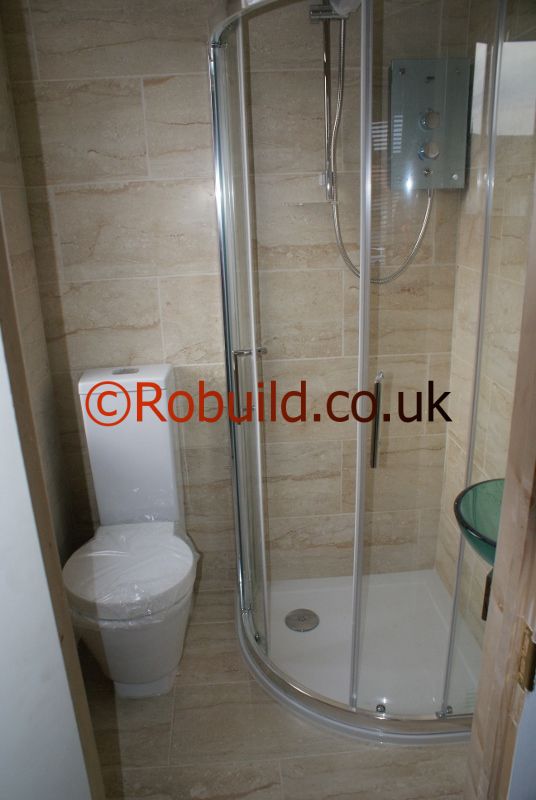The cost of building an ensuite bathroom can vary. In London, the minimum cost for creating a decent en suite bathroom is around 10k, depending on where the ensuite bathroom is located, size, plumbing and waste location, type of shower, electrics, tiling, windows, ventilation and quality. Contact us to request a free quote.
All new building works must comply with the Building Regulations. New wiring is often required, together with a fuse protected by RCD device. Electrical ventilation in bathrooms is also required. The cost of adding an ensuite can be determined by the type of property also.
Location of the new ensuite bathroom
The minimum space required for a bathroom is around 1.8 meters by 90 cm. Shower cubical, wash basin, WC, toilet.

Marking the location of the new ensuite bathroom, using masking tape of the floor.
The location of the new ensuite bathroom is normally in a corner of the room, using two existing walls, but it can also be affected by the location of the drains and waste plumbing. By using a macerator, an electrically powered macerator fitted with a pump – can send the waste down a flexible pipe to a sewage outlet, giving more freedom when choosing the location of the bathroom, by ignoring the layout of the joist works. However, our bathroom builders will always try to use a conventional and traditional waste and drains system, as marcerators and pumps, can often break down , depending on how often is used. We normally use marcerators made by Saniflo.
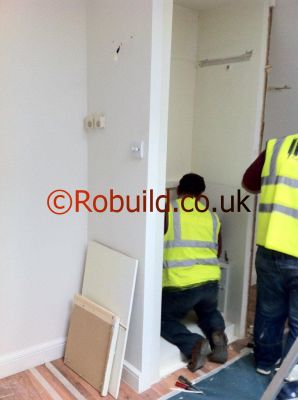
Removing an old cupboard to make space for the new ensuite bathroom
Waste, soil pipes and drains
Traditional soil pipes and drains, always works best, however, sometimes the floor joist works, can be a problem and compromising is the only solution in order to avoid expensive and extensive building works.

Building new walls. Existing joist work running in the opposite direction of the waste/sewage outlet.
In some cases, the soil pipes can be run under the floor joist works.
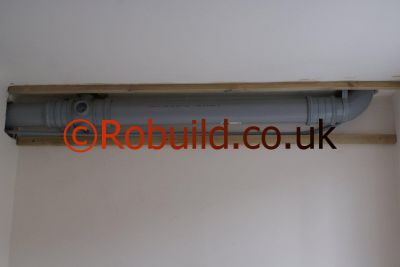
The soil/waste pipe underneath the new ensuite bathroom.
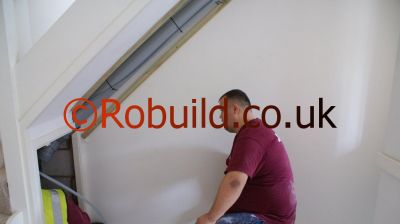
The new soil/waste pipe connected to the main soil pipe
It is very important that the soil pipes are boxed in, not only for aesthetics, but also to avoid hearing the water and waste travelling through the soil pipe. Insulation, plasterboard and plastering normally will suffice. Lights can be used inside the boxed pipe to use the box as a feature in the room below.

The soil pipe boxed in, using plasterboard. New lights as a feature are installed.
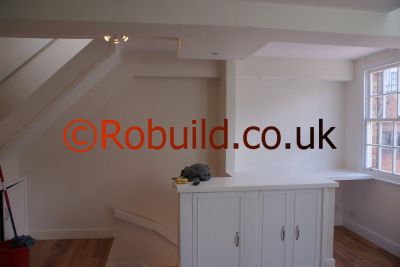
The box after plastering and painting/decorating
Walls and doors
The walls can be built using timber, as small as 47mm by 47mm, in order to use the minimum of space.The frame is then drylined with plasterboard,the cavity filled with acoustic insulation for sound proofing.Interior of the walls can be dry lined using water proof plasterboard, plywood or similar materials, where the tiling can be applied directly and no plastering/skimming is required.

The ensuite bathroom walls
Constructing the studwork for the ensuite bathroom is normally done to complement the bedroom or room, matching the walls, skirting boards, coving, doors and other features.

The ensuite bathroom walls and door, after plastering, painting & decorating
The ensuite bathroom doors can be bi-folding doors, as they take less space and when are fully open.

Bi-folding ensuite bathroom door
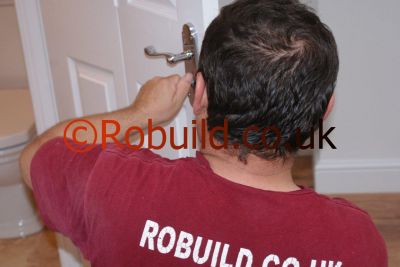
Installing bathroom door lock
Showers, wash basins and WC/toilets
The minimum recommended showers tray size is 700mm by 700mm. The hot water can be provided by an electric shower or connected directly to the main boiler (recommended). However, if the water pressure is not high enough, a water pump might be needed. An electric shower must have its own fuse and electric cable.

Ensuite bathroom shower tray and bifolding shower door
The wash basin should be a small size, due to the lack of space.A standard WC/toilet can be used.
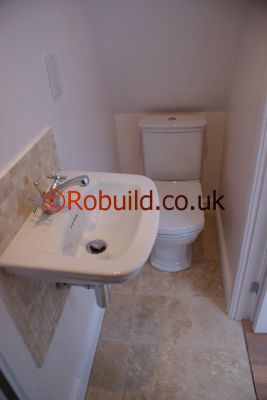
Wash basin and WC/toilet in ensuite bathroom

Ensuite bathroom
Ventilation for ensuite bathrooms
Ventilation is required by the Building Regulation.An extractor fan can be installed either inside the walls, or through the ceiling.

Ventilation ensuite bathroom
If space is not a problem, bigger and better designed ensuite bathrooms can be built. You can read more about adding a second or ensuite bathrooms.
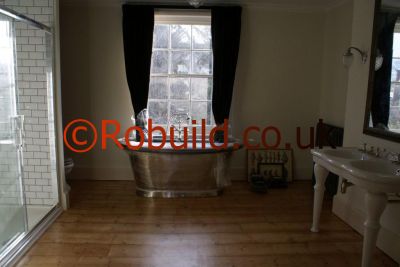
Designer ensuite bathroom

Ensuite bathroom in a loft conversion

Ensuite bathroom with wetfloor, underfloor heating, in a new built house extension
Picture gallery of ensuite bathrooms
